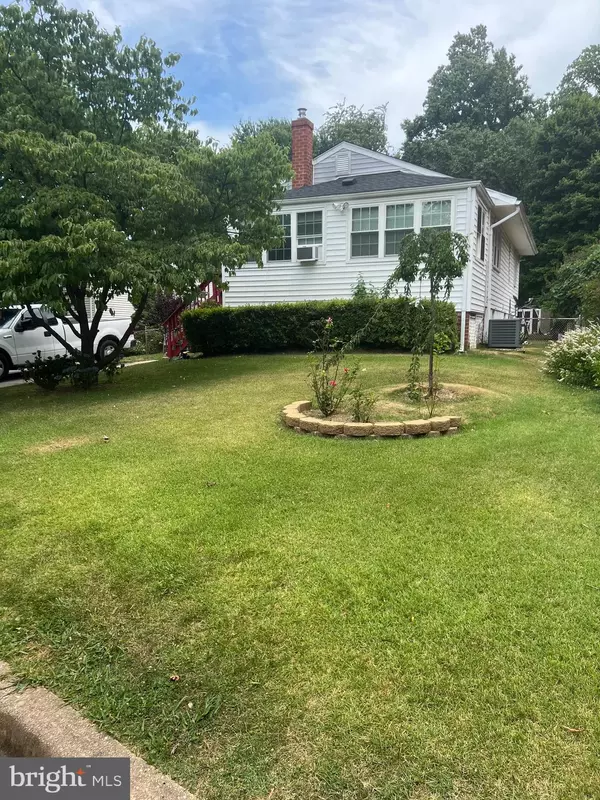
UPDATED:
11/18/2024 09:36 PM
Key Details
Property Type Single Family Home
Sub Type Detached
Listing Status Pending
Purchase Type For Sale
Square Footage 1,872 sqft
Price per Sqft $261
Subdivision Charlton Heights
MLS Listing ID MDPG2117574
Style Ranch/Rambler
Bedrooms 5
Full Baths 2
HOA Y/N N
Abv Grd Liv Area 936
Originating Board BRIGHT
Year Built 1965
Annual Tax Amount $7,049
Tax Year 2024
Lot Size 10,000 Sqft
Acres 0.23
Lot Dimensions 0.23a / 10000sf / Assessor
Property Description
Great 5 bedroom home with hardwood floors that have just been refinished. New Roof. The kitchen has been beautifully updated and includes granite counter tops and stainless appliances. There is an enclosed sun room on the front of the home and a finished recreation room in the lower level. The exterior boasts a large level fenced yard with a fantastic pergola and patio. This home is so much bigger than it looks. Super location close to shopping, schools and the Greenbelt Metro.
Location
State MD
County Prince Georges
Zoning RSF65
Direction East
Rooms
Basement Fully Finished, Walkout Level
Main Level Bedrooms 3
Interior
Interior Features Ceiling Fan(s), Central Vacuum, Attic
Hot Water Natural Gas
Cooling Central A/C
Flooring Hardwood
Equipment Built-In Microwave, Built-In Range, Dishwasher, Disposal, Dryer, Energy Efficient Appliances, ENERGY STAR Clothes Washer, ENERGY STAR Refrigerator, Exhaust Fan, Extra Refrigerator/Freezer, Oven/Range - Gas, Refrigerator, Stainless Steel Appliances, Stove, Washer
Furnishings No
Fireplace N
Window Features Energy Efficient,ENERGY STAR Qualified
Appliance Built-In Microwave, Built-In Range, Dishwasher, Disposal, Dryer, Energy Efficient Appliances, ENERGY STAR Clothes Washer, ENERGY STAR Refrigerator, Exhaust Fan, Extra Refrigerator/Freezer, Oven/Range - Gas, Refrigerator, Stainless Steel Appliances, Stove, Washer
Heat Source Natural Gas
Laundry Basement
Exterior
Exterior Feature Enclosed, Screened, Terrace
Garage Spaces 2.0
Fence Fully, Privacy, Rear, Wood
Utilities Available Electric Available, Cable TV Available, Natural Gas Available, Water Available, Sewer Available
Amenities Available None
Waterfront N
Water Access N
Roof Type Shingle,Composite
Accessibility 32\"+ wide Doors, Level Entry - Main
Porch Enclosed, Screened, Terrace
Total Parking Spaces 2
Garage N
Building
Lot Description Backs to Trees
Story 2
Foundation Concrete Perimeter, Brick/Mortar
Sewer Public Sewer
Water Public
Architectural Style Ranch/Rambler
Level or Stories 2
Additional Building Above Grade, Below Grade
Structure Type 2 Story Ceilings
New Construction N
Schools
Elementary Schools Springhill Lake
Middle Schools Berwyn Heights
High Schools Eleanor Roosevelt
School District Prince George'S County Public Schools
Others
Pets Allowed Y
HOA Fee Include None
Senior Community No
Tax ID 17212421394
Ownership Fee Simple
SqFt Source Assessor
Acceptable Financing Cash, Conventional, FHA, VA
Horse Property N
Listing Terms Cash, Conventional, FHA, VA
Financing Cash,Conventional,FHA,VA
Special Listing Condition Standard
Pets Description No Pet Restrictions

GET MORE INFORMATION

John Martinich
Co-Owner | License ID: VA-0225221526
Co-Owner License ID: VA-0225221526



