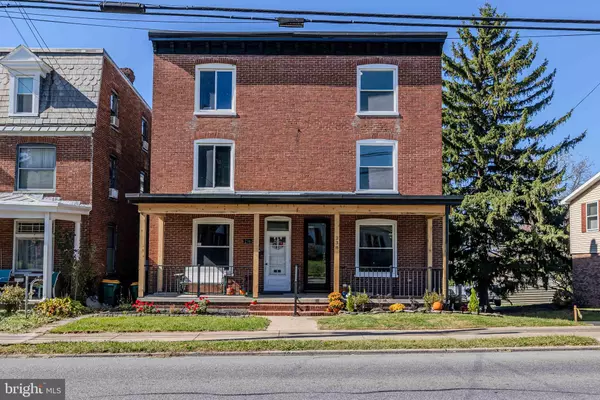
UPDATED:
11/18/2024 05:10 PM
Key Details
Property Type Single Family Home, Townhouse
Sub Type Twin/Semi-Detached
Listing Status Active
Purchase Type For Sale
Square Footage 2,400 sqft
Price per Sqft $142
Subdivision None Available
MLS Listing ID PAFL2023104
Style Contemporary,Mid-Century Modern,Colonial
Bedrooms 4
Full Baths 2
Half Baths 1
HOA Y/N N
Abv Grd Liv Area 2,400
Originating Board BRIGHT
Year Built 1913
Annual Tax Amount $1,701
Tax Year 2022
Lot Size 5,663 Sqft
Acres 0.13
Property Description
Exposed brick on the main level adds a touch of timeless character and warmth, balancing the modern updates. 4 spacious bedrooms and 2.5 beautifully updated baths, offering plenty of space for a growing family or guests. Bedroom-level laundry for ultimate convenience—no more hauling clothes up and down stairs! Bonus room perfect for a home office, playroom, or additional living space.
New carpet with a 1-year warranty provides comfort and durability. High-end Samsung all-smart appliances, featuring fingerprint-resistant finishes, bring advanced technology to your kitchen. Smart home connectivity throughout the house allows you to control lighting, temperature, and security from your devices.
Brand-new roof on both the main house and the addition for lasting protection. Sleek modern black fascia, soffit, gutters, and downspouts, elevating the exterior look. Energy-efficient natural gas HVAC unit for year-round comfort. Updated porch and custom railing for a fresh, modernized outdoor space.
Elegant new cabinets and a custom center island with a built-in sink and dishwasher, perfect for entertaining.
Tiled bathrooms with soft-close vanities and Amazon Alexa integration in all three for convenience and luxury. New LifeProof LVP flooring throughout, offering the perfect combination of beauty and practicality.
Eye-catching custom front door that complements the mid-century modern aesthetic. Fully updated systems with new windows, plumbing, and electrical throughout the home. Professionally designed landscaping and hardscaping, with fresh plants to enhance outdoor appeal.
This home not only showcases stunning finishes but is also ideally located in a convenient. Minutes from local shopping, dining, parks, and schools, with easy access to major highways.
Don’t miss your opportunity to own this exceptional, turnkey property! Schedule your tour today!
Location
State PA
County Franklin
Area Waynesboro Boro (14524)
Zoning RESIDENTIAL
Rooms
Basement Unfinished, Walkout Level, Rear Entrance, Interior Access
Interior
Interior Features Carpet, Ceiling Fan(s), Exposed Beams, Floor Plan - Traditional, Kitchen - Island, Bathroom - Walk-In Shower
Hot Water Electric
Heating Forced Air
Cooling Central A/C
Flooring Carpet, Luxury Vinyl Tile, Luxury Vinyl Plank
Equipment Built-In Microwave, Oven/Range - Electric, Refrigerator, Stainless Steel Appliances, Water Heater
Fireplace N
Window Features Double Pane,Energy Efficient,Screens,Vinyl Clad
Appliance Built-In Microwave, Oven/Range - Electric, Refrigerator, Stainless Steel Appliances, Water Heater
Heat Source Natural Gas
Laundry Hookup, Upper Floor
Exterior
Exterior Feature Porch(es)
Waterfront N
Water Access N
View Street
Roof Type Rubber,Metal
Accessibility None
Porch Porch(es)
Garage N
Building
Lot Description Landscaping, Rear Yard
Story 3
Foundation Brick/Mortar
Sewer Public Sewer
Water Public
Architectural Style Contemporary, Mid-Century Modern, Colonial
Level or Stories 3
Additional Building Above Grade, Below Grade
Structure Type 9'+ Ceilings,Brick,Dry Wall
New Construction N
Schools
School District Waynesboro Area
Others
Senior Community No
Tax ID 25-5A56.-013.-000000
Ownership Fee Simple
SqFt Source Assessor
Acceptable Financing FHA, Conventional, Cash, VA
Listing Terms FHA, Conventional, Cash, VA
Financing FHA,Conventional,Cash,VA
Special Listing Condition Standard

GET MORE INFORMATION

John Martinich
Co-Owner | License ID: VA-0225221526
Co-Owner License ID: VA-0225221526



