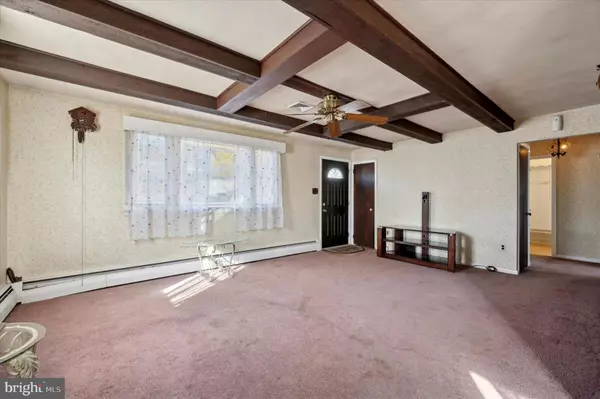
OPEN HOUSE
Sat Nov 23, 1:00pm - 3:00pm
Sun Nov 24, 1:00pm - 3:00pm
UPDATED:
11/21/2024 01:49 AM
Key Details
Property Type Single Family Home
Sub Type Detached
Listing Status Active
Purchase Type For Sale
Square Footage 1,539 sqft
Price per Sqft $194
Subdivision Willow Grove
MLS Listing ID PAMC2122488
Style Raised Ranch/Rambler
Bedrooms 3
Full Baths 2
HOA Y/N N
Abv Grd Liv Area 944
Originating Board BRIGHT
Year Built 1960
Annual Tax Amount $5,472
Tax Year 2024
Lot Size 6,358 Sqft
Acres 0.15
Lot Dimensions 50.00 x 128.00
Property Description
Step inside to discover a cozy layout featuring two bedrooms and a bathroom on the main level. The open concept living/dining area is ready for your personal touch, with hardwood floors protected over time under the carpeting.
Downstairs there is a full basement, which has been recently waterproofed and painted. This lower level includes a laundry and storage room, plus an additional bedroom and bathroom, providing extra space for guests or a home office. This home has radiator oil heat with central forced air from the attic.
Car enthusiasts will appreciate the two-car garage, complete with electricity, offering a great space for a workshop, projects or storage. The large driveway offers space to turn around or you can turn it back into a grassy backyard.
Whether you're looking to invest in a rental opportunity or use as your own home, this property offers a unique opportunity to create a space that truly reflects your style. Sellers are looking for a quick and easy sale, "as-is", and whatever is left in the home/garage currently will be the responsibility of the new owners. Don't miss out on this special find in Abington School District.
Location
State PA
County Montgomery
Area Abington Twp (10630)
Zoning 1101-RESIDENTIAL
Rooms
Other Rooms Living Room, Dining Room, Bedroom 2, Bedroom 3, Kitchen, Bedroom 1, Laundry, Bathroom 1, Bathroom 2
Basement Daylight, Full, Walkout Level, Space For Rooms, Rear Entrance, Outside Entrance, Interior Access
Main Level Bedrooms 2
Interior
Interior Features Bathroom - Stall Shower, Ceiling Fan(s), Combination Dining/Living, Combination Kitchen/Dining
Hot Water Electric
Heating Radiator
Cooling Central A/C
Flooring Hardwood, Carpet
Inclusions All items left in house and garage at time of settlement (as-is condition, no monetary value)
Equipment Dishwasher, Dryer - Electric, Oven/Range - Electric, Refrigerator, Washer
Fireplace N
Appliance Dishwasher, Dryer - Electric, Oven/Range - Electric, Refrigerator, Washer
Heat Source Oil
Laundry Lower Floor
Exterior
Garage Additional Storage Area, Garage Door Opener
Garage Spaces 6.0
Waterfront N
Water Access N
Accessibility None
Total Parking Spaces 6
Garage Y
Building
Story 1
Foundation Other
Sewer Public Sewer
Water Public
Architectural Style Raised Ranch/Rambler
Level or Stories 1
Additional Building Above Grade, Below Grade
New Construction N
Schools
School District Abington
Others
Senior Community No
Tax ID 30-00-21180-003
Ownership Fee Simple
SqFt Source Estimated
Acceptable Financing Cash, Conventional, FHA, FHA 203(k), FHA 203(b)
Listing Terms Cash, Conventional, FHA, FHA 203(k), FHA 203(b)
Financing Cash,Conventional,FHA,FHA 203(k),FHA 203(b)
Special Listing Condition Standard

GET MORE INFORMATION

John Martinich
Co-Owner | License ID: VA-0225221526
Co-Owner License ID: VA-0225221526



