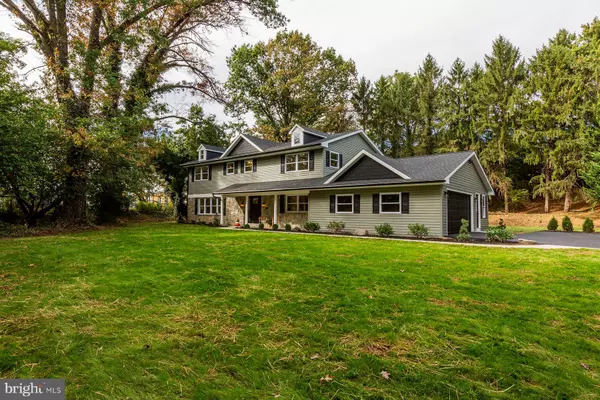
UPDATED:
Key Details
Property Type Single Family Home
Sub Type Detached
Listing Status Active
Purchase Type For Sale
Square Footage 3,566 sqft
Price per Sqft $259
Subdivision Pennsboro Manor
MLS Listing ID PACB2047502
Style Traditional
Bedrooms 4
Full Baths 2
Half Baths 1
HOA Y/N N
Abv Grd Liv Area 2,766
Year Built 1960
Annual Tax Amount $7,444
Tax Year 2025
Lot Size 0.800 Acres
Acres 0.8
Property Sub-Type Detached
Source BRIGHT
Property Description
Welcome home to this stunning 4-bedroom, 2.5-bath residence that has been completely renovated from top to bottom. Every major system has been updated, including new plumbing, electrical, roof, windows, heating and cooling, flooring, and driveway—giving you years of worry-free living.
The spacious layout offers plenty of room for the whole family, featuring a large yard perfect for outdoor fun and gatherings. Enjoy quiet mornings or cozy evenings on the screened-in back porch, a wonderful space for relaxing or entertaining year-round.
Inside, the refinished original hardwood floors on the second level add warmth and charm, while the bright, modern finishes create a welcoming atmosphere throughout. Upstairs, the primary bedroom includes a private ensuite bathroom and its own balcony.
The finished basement provides even more flexible space—ideal for a playroom, home office, or entertainment area. With thoughtful upgrades throughout and attention to every detail, this home is truly move-in ready and designed for family living at its best.
Don't miss the chance to make this wonderful home your own!
Location
State PA
County Cumberland
Area Wormleysburg Boro (14447)
Zoning RESIDENTIAL
Rooms
Basement Full, Partially Finished
Interior
Hot Water Electric
Heating Heat Pump - Electric BackUp
Cooling Central A/C
Fireplaces Number 1
Inclusions All appliances
Fireplace Y
Heat Source Electric
Laundry Main Floor
Exterior
Parking Features Garage Door Opener, Oversized
Garage Spaces 2.0
Water Access N
Accessibility No Stairs
Attached Garage 2
Total Parking Spaces 2
Garage Y
Building
Story 2
Foundation Block
Above Ground Finished SqFt 2766
Sewer Public Sewer
Water Well
Architectural Style Traditional
Level or Stories 2
Additional Building Above Grade, Below Grade
New Construction N
Schools
High Schools Cedar Cliff
School District West Shore
Others
Senior Community No
Tax ID 47-20-1856-003
Ownership Fee Simple
SqFt Source 3566
Special Listing Condition Standard

GET MORE INFORMATION

John Martinich
Co-Owner | License ID: VA-0225221526
Co-Owner License ID: VA-0225221526



