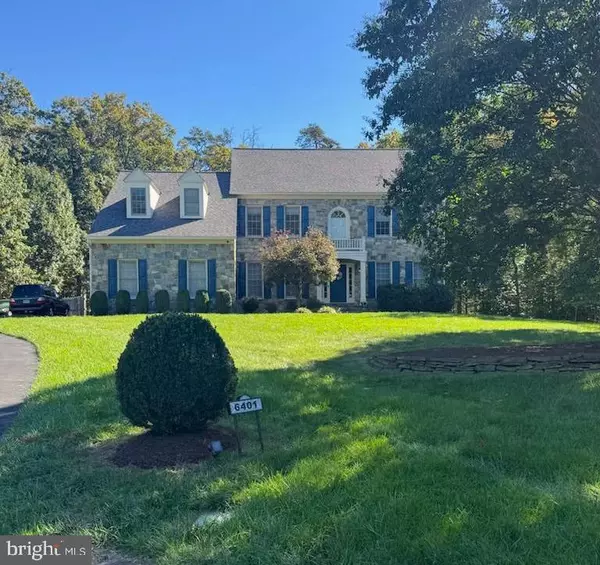
UPDATED:
Key Details
Property Type Single Family Home
Sub Type Detached
Listing Status Coming Soon
Purchase Type For Sale
Square Footage 4,927 sqft
Price per Sqft $243
Subdivision Little Rocky Run
MLS Listing ID VAFX2274748
Style Colonial
Bedrooms 5
Full Baths 4
Half Baths 1
HOA Fees $107/mo
HOA Y/N Y
Abv Grd Liv Area 3,527
Year Built 1995
Available Date 2025-10-23
Annual Tax Amount $11,630
Tax Year 2025
Lot Size 1.008 Acres
Acres 1.01
Property Sub-Type Detached
Source BRIGHT
Property Description
Welcome to 6401 Noble Rock Court — an elegant residence tucked away on a quiet cul-de-sac in the heart of Clifton. This beautifully maintained home combines timeless design with modern comfort, offering a serene retreat surrounded by mature trees and landscaped grounds.
Step inside to discover sun-filled living spaces with gleaming hardwood floors, custom moldings, and an open, flowing layout ideal for entertaining. The gourmet kitchen features abundant cabinetry, granite countertops, stainless-steel appliances, and a spacious center island that opens to a warm and inviting family room with a fireplace.
The upper level hosts generously sized bedrooms, including a luxurious primary suite with a walk-in closet and spa-inspired ensuite bath featuring a soaking tub and separate shower. A finished lower level offers flexible space for a recreation room, home office, or gym.
Outdoor living shines with an expansive deck overlooking a tranquil, private yard — perfect for summer gatherings or quiet evenings under the stars. Located minutes from charming downtown Clifton, top-rated schools, and major commuter routes, this property beautifully balances privacy and convenience.
Location
State VA
County Fairfax
Zoning 302
Rooms
Other Rooms Living Room, Dining Room, Primary Bedroom, Bedroom 2, Bedroom 3, Bedroom 4, Bedroom 5, Kitchen, Family Room, Library, Recreation Room, Bathroom 2, Bathroom 3, Full Bath
Basement Fully Finished, Walkout Stairs
Interior
Interior Features Built-Ins, Carpet, Dining Area, Family Room Off Kitchen, Pantry, Upgraded Countertops, Wood Floors
Hot Water Natural Gas
Heating Forced Air
Cooling Central A/C
Flooring Carpet, Hardwood
Fireplaces Number 1
Equipment Built-In Microwave, Dishwasher, Disposal, Dryer, Oven - Single, Refrigerator, Stainless Steel Appliances, Stove, Washer, Water Heater
Fireplace Y
Appliance Built-In Microwave, Dishwasher, Disposal, Dryer, Oven - Single, Refrigerator, Stainless Steel Appliances, Stove, Washer, Water Heater
Heat Source Natural Gas
Laundry Has Laundry
Exterior
Exterior Feature Deck(s)
Parking Features Garage - Side Entry
Garage Spaces 3.0
Water Access N
Accessibility None
Porch Deck(s)
Attached Garage 3
Total Parking Spaces 3
Garage Y
Building
Story 3
Foundation Permanent
Above Ground Finished SqFt 3527
Sewer Public Sewer
Water Public
Architectural Style Colonial
Level or Stories 3
Additional Building Above Grade, Below Grade
Structure Type Dry Wall
New Construction N
Schools
Elementary Schools Union Mill
Middle Schools Liberty
High Schools Centreville
School District Fairfax County Public Schools
Others
Senior Community No
Tax ID 0654 07 0011
Ownership Fee Simple
SqFt Source 4927
Security Features Smoke Detector
Acceptable Financing Cash, Conventional, FHA, USDA, VA
Listing Terms Cash, Conventional, FHA, USDA, VA
Financing Cash,Conventional,FHA,USDA,VA
Special Listing Condition Standard

GET MORE INFORMATION

John Martinich
Co-Owner | License ID: VA-0225221526
Co-Owner License ID: VA-0225221526



