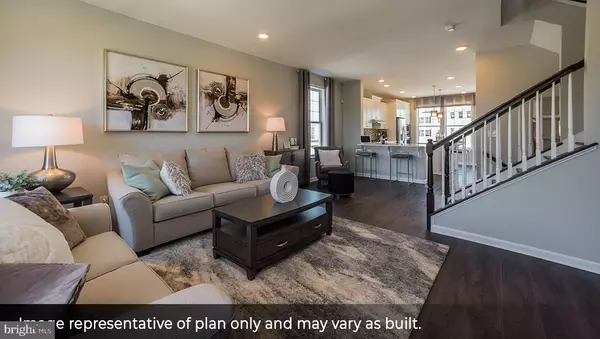For more information regarding the value of a property, please contact us for a free consultation.
Key Details
Sold Price $413,210
Property Type Townhouse
Sub Type End of Row/Townhouse
Listing Status Sold
Purchase Type For Sale
Square Footage 2,270 sqft
Price per Sqft $182
Subdivision Signature Place
MLS Listing ID NJBL391882
Sold Date 08/27/21
Style Traditional,Craftsman
Bedrooms 3
Full Baths 2
Half Baths 1
HOA Fees $136/mo
HOA Y/N Y
Abv Grd Liv Area 2,270
Originating Board BRIGHT
Year Built 2019
Annual Tax Amount $10,000
Tax Year 2021
Lot Size 2,156 Sqft
Acres 0.05
Lot Dimensions 28X77
Property Description
Brand new luxury townhomes available in the new Signature Place community in Mt. Laurel, NJ, built by America's Builder, D.R. Horton! This home has an abundance of designer features including 9' ceilings on every floor, kitchen with 36" cabinets and recessed lighting! This floor plan is modern and open which makes this home great for entertaining! There is a finished lower level rec room which could make a great entertainment room, home gym, office, etc.! The main level has another large living space which is open to the kitchen and eating area! The owner's suite is upstairs and features a large walk-in closet and owner's bath with a luxury shower. The laundry is also conveniently located upstairs! Signature Place is a commuters dream! The home is located just minutes from all major expressways including I-295, Route 38, Route 73, Route 70, and the NJ Turnpike. There are also an abundance of shopping and dining options just minutes from your new townhome in Mt. Laurel, Moorestown, and Cherry Hill! Make your appointment to see this great home today! *photos may be from decorated model and therefore do not directly depict the home listed***Disclaimer** $5,000 off list price tied to using DHI Mortgage plus $2,000 towards cc. *
Location
State NJ
County Burlington
Area Mount Laurel Twp (20324)
Zoning 41135308
Rooms
Other Rooms Living Room, Dining Room, Primary Bedroom, Bedroom 2, Kitchen, Family Room, Bedroom 1, Other, Attic
Interior
Interior Features Primary Bath(s), Kitchen - Island, Butlers Pantry, Stall Shower, Kitchen - Eat-In, Breakfast Area, Efficiency, Floor Plan - Open, Walk-in Closet(s), Recessed Lighting, Pantry, Attic, Upgraded Countertops
Hot Water Electric
Heating Programmable Thermostat, Central, Programmable Thermostat
Cooling Central A/C, Energy Star Cooling System
Flooring Carpet, Ceramic Tile, Hardwood, Laminated
Equipment Commercial Range, Dishwasher, Disposal, Energy Efficient Appliances, Built-In Microwave, Exhaust Fan, Oven/Range - Gas, Water Heater - High-Efficiency, Stainless Steel Appliances
Furnishings No
Fireplace N
Window Features Energy Efficient,Screens,Low-E
Appliance Commercial Range, Dishwasher, Disposal, Energy Efficient Appliances, Built-In Microwave, Exhaust Fan, Oven/Range - Gas, Water Heater - High-Efficiency, Stainless Steel Appliances
Heat Source Natural Gas
Laundry Upper Floor
Exterior
Exterior Feature Deck(s)
Garage Inside Access, Garage - Front Entry
Garage Spaces 2.0
Utilities Available Cable TV, Phone
Waterfront N
Water Access N
Roof Type Pitched,Shingle
Accessibility None
Porch Deck(s)
Attached Garage 2
Total Parking Spaces 2
Garage Y
Building
Lot Description Corner, SideYard(s), Rear Yard
Story 3
Foundation Slab
Sewer Public Sewer
Water Public
Architectural Style Traditional, Craftsman
Level or Stories 3
Additional Building Above Grade
Structure Type 9'+ Ceilings
New Construction Y
Schools
Elementary Schools Hillside E.S.
Middle Schools Hartford
High Schools Lenape
School District Lenape Regional High
Others
Pets Allowed Y
HOA Fee Include Common Area Maintenance
Senior Community No
Tax ID 24-00304 10-00002
Ownership Fee Simple
SqFt Source Estimated
Acceptable Financing Conventional, VA, FHA
Horse Property N
Listing Terms Conventional, VA, FHA
Financing Conventional,VA,FHA
Special Listing Condition Standard
Pets Description Cats OK, Dogs OK
Read Less Info
Want to know what your home might be worth? Contact us for a FREE valuation!

Our team is ready to help you sell your home for the highest possible price ASAP

Bought with Cindy Lombardo-Emmel • Coldwell Banker Realty
GET MORE INFORMATION

John Martinich
Co-Owner | License ID: VA-0225221526
Co-Owner License ID: VA-0225221526



