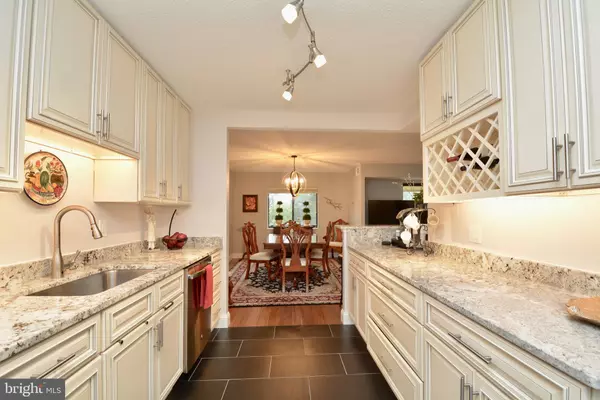For more information regarding the value of a property, please contact us for a free consultation.
Key Details
Sold Price $449,500
Property Type Condo
Sub Type Condo/Co-op
Listing Status Sold
Purchase Type For Sale
Square Footage 1,195 sqft
Price per Sqft $376
Subdivision Montebello
MLS Listing ID VAFX1209294
Sold Date 09/17/21
Style Ranch/Rambler
Bedrooms 2
Full Baths 2
Condo Fees $796/mo
HOA Y/N N
Abv Grd Liv Area 1,195
Originating Board BRIGHT
Year Built 1982
Annual Tax Amount $4,145
Tax Year 2021
Property Description
You will love relaxing in your enclosed balcony surrounded by mature trees; you will feel like you are living in a treehouse! This condo is truly stunning! It is fully renovated and ready for you to move in and enjoy the carefree condo lifestyle. Comes with a GARAGE space, and there is plenty of surface parking as well. The second bedroom with its own full bath makes a great guest suite or office. The full renovation was done in 2018 and cost over 100K! It features: bamboo wood or ceramic floors throughout; the fully-renovated and opened kitchen includes quartz counters, stainless appliances, and breakfast bar; both bathrooms are ceramic tiled, with dramatic, new showers. This condo faces south/southeast, so it gets wonderful sunlight during the day. All door handles replaced, as well as LED lighting throughout. Water shut-off valves have been added to the kitchen and both baths. Note that the balcony includes three sliding glass doors with screens, so you can enjoy the breeze while you relax among the trees. The dining room chandelier will be replaced by one that is similar to the foyer light fixture. CHECK THE VIDEOS for MORE INFORMATION.
It is located in MONTEBELLO, just minutes from Alexandria. For commuters, you can use the short path to the Huntington Metro, or use the free shuttle that comes right to your building entrance Monday thru Friday. Two traffic lights from Old Town, one from the Beltway and Woodrow Wilson Bridge. Montebello offers a wide variety of amenities and entertainment, but of course, some are not available due to Covid and an ongoing renovation of the community center. But all will come back 'on-line' and meanwhile, many are still be available, such as the outside pool and the gym, both open without reservations. And our wonderful cafe with a full-service bar continues to deliver to us in our condos, or you can dine in their patio area or inside! The store and salon also remain open, in temporary quarters. Of course, we all benefit from our 'pride and joy', our tranquil 35 acres of woods with paths through-out for hiking or strolling. BBQ areas are also available for outdoor grilling. Our free shuttle continues to operate Monday thru Friday to the Huntington Metro as well as shopping 3 days a week. A gated community, we appreciate having 24/7 monitored security. Many activities are continuing, while others will return as the community center renovation is completed. Our pet-friendly policy attracts many as well, who appreciate the opportunity to walk their dogs in the woods or at Mount Eagle Park nearby. The building itself offers a hobby room and party room, as well as a heavy-duty washer/dryer. You will note loads of surface parking located right in front of the building. Handicapped spaces are in the back at the B3 level. Come see why this condo in Montebello may be your next home!
Location
State VA
County Fairfax
Zoning 230
Rooms
Other Rooms Living Room, Dining Room, Bedroom 2, Kitchen, Bedroom 1, Solarium
Main Level Bedrooms 2
Interior
Interior Features Floor Plan - Open, Floor Plan - Traditional, Formal/Separate Dining Room, Primary Bath(s), Upgraded Countertops, Walk-in Closet(s), Window Treatments, Wood Floors
Hot Water Natural Gas
Heating Heat Pump(s)
Cooling Central A/C
Flooring Bamboo, Hardwood
Equipment Built-In Microwave, Built-In Range, Dishwasher, Disposal, Dryer, Dryer - Electric, Microwave, Oven - Self Cleaning, Oven/Range - Electric, Refrigerator, Stainless Steel Appliances, Washer, Washer/Dryer Stacked
Window Features Double Pane,Sliding,Screens
Appliance Built-In Microwave, Built-In Range, Dishwasher, Disposal, Dryer, Dryer - Electric, Microwave, Oven - Self Cleaning, Oven/Range - Electric, Refrigerator, Stainless Steel Appliances, Washer, Washer/Dryer Stacked
Heat Source Electric
Laundry Dryer In Unit, Hookup, Washer In Unit, Has Laundry
Exterior
Garage Underground
Garage Spaces 2.0
Utilities Available Cable TV, Cable TV Available
Amenities Available Bar/Lounge, Beauty Salon, Billiard Room, Bowling Alley, Community Center, Club House, Convenience Store, Elevator, Exercise Room, Extra Storage, Fitness Center, Gated Community, Jog/Walk Path, Meeting Room, Party Room, Picnic Area, Pool - Indoor, Pool - Outdoor, Sauna, Security, Storage Bin, Swimming Pool, Tennis Courts, Tot Lots/Playground, Transportation Service
Waterfront N
Water Access N
View Panoramic, Scenic Vista, Trees/Woods
Accessibility None
Attached Garage 1
Total Parking Spaces 2
Garage Y
Building
Story 1
Unit Features Hi-Rise 9+ Floors
Sewer Public Sewer
Water Public
Architectural Style Ranch/Rambler
Level or Stories 1
Additional Building Above Grade, Below Grade
New Construction N
Schools
Elementary Schools Cameron
Middle Schools Twain
High Schools Edison
School District Fairfax County Public Schools
Others
Pets Allowed Y
HOA Fee Include Common Area Maintenance,Custodial Services Maintenance,Ext Bldg Maint,Fiber Optics at Dwelling,Fiber Optics Available,Lawn Maintenance,Management,Pool(s),Recreation Facility,Reserve Funds,Road Maintenance,Sauna,Security Gate,Sewer,Snow Removal,Trash,Water
Senior Community No
Tax ID 0833 31020516
Ownership Condominium
Security Features 24 hour security,Exterior Cameras,Main Entrance Lock,Monitored,Resident Manager,Security Gate,Fire Detection System,Smoke Detector
Acceptable Financing Cash, Conventional, FHA, VA
Listing Terms Cash, Conventional, FHA, VA
Financing Cash,Conventional,FHA,VA
Special Listing Condition Standard
Pets Description Breed Restrictions, Number Limit
Read Less Info
Want to know what your home might be worth? Contact us for a FREE valuation!

Our team is ready to help you sell your home for the highest possible price ASAP

Bought with Michelle C Soto • Redfin Corporation
GET MORE INFORMATION

John Martinich
Co-Owner | License ID: VA-0225221526
Co-Owner License ID: VA-0225221526



