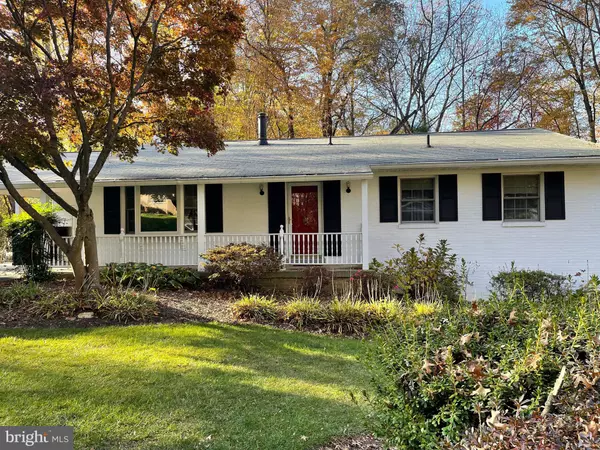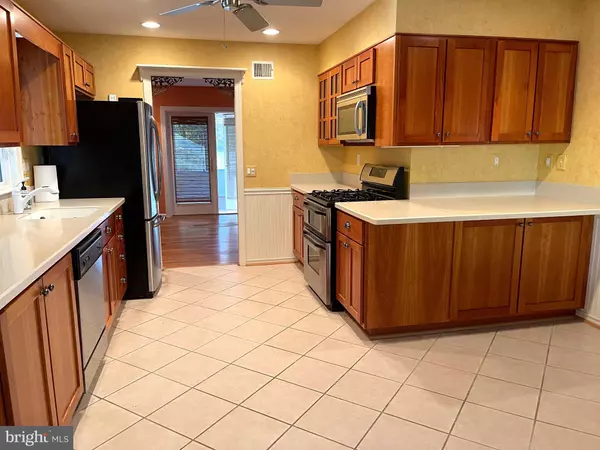For more information regarding the value of a property, please contact us for a free consultation.
Key Details
Sold Price $735,000
Property Type Single Family Home
Sub Type Detached
Listing Status Sold
Purchase Type For Sale
Square Footage 2,930 sqft
Price per Sqft $250
Subdivision Maywood Terrace
MLS Listing ID VAFX2030298
Sold Date 02/08/22
Style Ranch/Rambler
Bedrooms 4
Full Baths 3
HOA Fees $3/ann
HOA Y/N Y
Abv Grd Liv Area 1,642
Originating Board BRIGHT
Year Built 1976
Annual Tax Amount $6,788
Tax Year 2021
Lot Size 9,241 Sqft
Acres 0.21
Property Description
Large 4-bedroom 3-full bath house in the heart of Kings Park West on a cul-de-sac street. Hardwood floors throughout. 3 bedrooms and 2 full baths are located on the main level. There is a Sunroom off the Dining room, and a Large deck off the sunroom, accessible also from the carport area. The house offers views to a large backyard facing grassy area and trees, as well as to a well maintained front yard. Great location offering privacy! The large Lower Level offers a great Family/ Entertainment/Recreation Room, with a cozy gas fireplace. The 4th bedroom, a full bath, and a bonus room (that can be an office, arts & craft/hobby room, or even a guests room), are located on this level - with plenty of windows and natural light. Walk out from the basement on a brick paved patio! Cleaning of the house will be easy, a central vacuum system being offered. The Kitchen has stainless steel appliances and large area for eat-in. Walk to shopping center, playground. Commuter Bus to Pentagon nearby. Welcome HOME!
Location
State VA
County Fairfax
Zoning 131
Rooms
Other Rooms Family Room, Bonus Room
Basement Daylight, Full, Fully Finished, Walkout Level
Main Level Bedrooms 3
Interior
Hot Water Natural Gas
Heating Central
Cooling Central A/C
Fireplaces Number 1
Fireplaces Type Screen, Gas/Propane
Fireplace Y
Heat Source Natural Gas
Exterior
Garage Spaces 2.0
Waterfront N
Water Access N
Accessibility Level Entry - Main, 2+ Access Exits
Total Parking Spaces 2
Garage N
Building
Story 2
Foundation Concrete Perimeter
Sewer Public Sewer
Water Public
Architectural Style Ranch/Rambler
Level or Stories 2
Additional Building Above Grade, Below Grade
New Construction N
Schools
Elementary Schools Laurel Ridge
Middle Schools Robinson Secondary School
High Schools Robinson Secondary School
School District Fairfax County Public Schools
Others
Senior Community No
Tax ID 0693 07 0050
Ownership Fee Simple
SqFt Source Assessor
Special Listing Condition Standard
Read Less Info
Want to know what your home might be worth? Contact us for a FREE valuation!

Our team is ready to help you sell your home for the highest possible price ASAP

Bought with Toby Affuso • Long & Foster Real Estate, Inc.
GET MORE INFORMATION

John Martinich
Co-Owner | License ID: VA-0225221526
Co-Owner License ID: VA-0225221526



