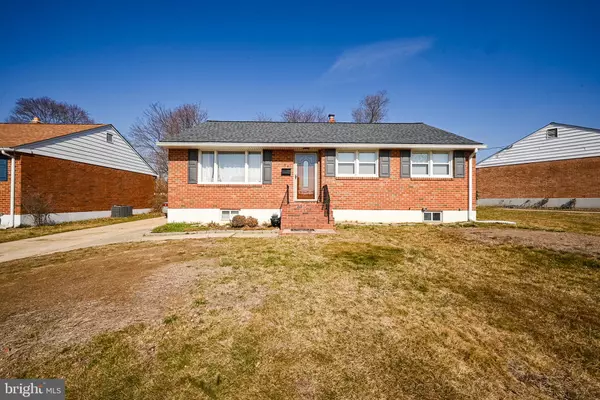For more information regarding the value of a property, please contact us for a free consultation.
Key Details
Sold Price $310,000
Property Type Single Family Home
Sub Type Detached
Listing Status Sold
Purchase Type For Sale
Square Footage 2,725 sqft
Price per Sqft $113
Subdivision Jefferson Farms
MLS Listing ID DENC2019122
Sold Date 04/22/22
Style Ranch/Rambler
Bedrooms 3
Full Baths 1
Half Baths 1
HOA Y/N N
Abv Grd Liv Area 1,553
Originating Board BRIGHT
Year Built 1960
Annual Tax Amount $1,484
Tax Year 2021
Lot Size 7,405 Sqft
Acres 0.17
Lot Dimensions 60.00 x 120.00
Property Description
Welcome home to this beautifully expanded 3 bedroom 1.5 bath brick ranch. Once you walk through the front door you'll feel like you're at home. The first floor offers a large expanded eat-in kitchen with an open view to the dining room. The living room area just flows into the dining room and kitchen. The master bedroom suite with additional closet and furniture space that was a part of the expansion definitely will not disappoint. The main bathroom was completely renovated in 2019 with tile floor, new toilet, vanity and fixtures. There are two additional nicely sized bedrooms that complete this floor. Now to the finished lower level with a half bath that can be utilized as a family room or additional bedroom. There is even more finished space that is currently being used as an office and workshop. Some of the major updates include a new high efficiency Carrier natural gas furnace and A/C in 2019. The roof and exterior were done in 2018 with a single layer 30 year architectural shingle and new vinyl gable-end siding, soffits, facias and gutters. Newer vinyl tilt-in windows in 2010. Now to the rear yard with shed and a large covered wraparound screened in porch with easy access to the deck and is perfect for entertaining or enjoying spring and summer days & nights! Make sure to put this home on your tour today!
Location
State DE
County New Castle
Area New Castle/Red Lion/Del.City (30904)
Zoning NC6.5
Rooms
Other Rooms Living Room, Dining Room, Primary Bedroom, Bedroom 2, Bedroom 3, Kitchen, Family Room
Basement Partial
Main Level Bedrooms 3
Interior
Interior Features Breakfast Area, Carpet, Ceiling Fan(s), Combination Dining/Living, Entry Level Bedroom, Kitchen - Eat-In, Kitchen - Table Space
Hot Water Natural Gas
Heating Forced Air
Cooling Central A/C
Equipment Built-In Range, Dryer, Oven - Self Cleaning, Oven/Range - Gas, Range Hood, Refrigerator, Washer, Water Heater - High-Efficiency
Fireplace N
Window Features Double Hung,Double Pane,Energy Efficient,Replacement,Vinyl Clad
Appliance Built-In Range, Dryer, Oven - Self Cleaning, Oven/Range - Gas, Range Hood, Refrigerator, Washer, Water Heater - High-Efficiency
Heat Source Natural Gas
Exterior
Waterfront N
Water Access N
Roof Type Asphalt
Accessibility None
Garage N
Building
Story 1
Foundation Concrete Perimeter
Sewer Public Sewer
Water Public
Architectural Style Ranch/Rambler
Level or Stories 1
Additional Building Above Grade, Below Grade
New Construction N
Schools
Elementary Schools Castle Hills
Middle Schools Calvin R. Mccullough
High Schools William Penn
School District Colonial
Others
Senior Community No
Tax ID 10-020.10-011
Ownership Fee Simple
SqFt Source Assessor
Acceptable Financing Conventional, FHA, VA, Cash
Listing Terms Conventional, FHA, VA, Cash
Financing Conventional,FHA,VA,Cash
Special Listing Condition Standard
Read Less Info
Want to know what your home might be worth? Contact us for a FREE valuation!

Our team is ready to help you sell your home for the highest possible price ASAP

Bought with Ashley Simmons • RE/MAX Premier Properties
GET MORE INFORMATION

John Martinich
Co-Owner | License ID: VA-0225221526
Co-Owner License ID: VA-0225221526



