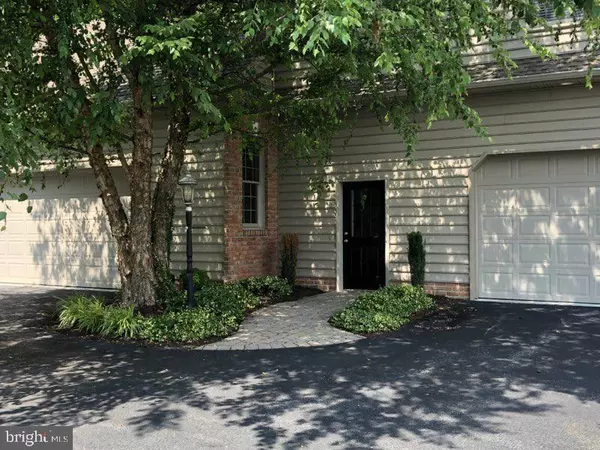For more information regarding the value of a property, please contact us for a free consultation.
Key Details
Sold Price $547,500
Property Type Single Family Home
Sub Type Detached
Listing Status Sold
Purchase Type For Sale
Square Footage 3,670 sqft
Price per Sqft $149
Subdivision Townsend Fields
MLS Listing ID DEKT230490
Sold Date 06/15/20
Style Contemporary
Bedrooms 4
Full Baths 3
Half Baths 1
HOA Fees $20/ann
HOA Y/N Y
Abv Grd Liv Area 3,670
Originating Board BRIGHT
Year Built 2006
Annual Tax Amount $2,014
Tax Year 2018
Lot Size 0.502 Acres
Acres 0.5
Lot Dimensions 125.00 x 175.00
Property Description
Don't miss out on the opportunity to buy a custom builders personal home! This home built by local builder Mark Clavier, has many special features and upgrades throughout such as custom moldings and arches, built-in entertainment center, amish built cabinetry including large wet bar with under counter beverage fridge and ice maker. Built-in cubbies at side entrance and large pantry with sturdy buit-in shelving. Over-sized 4 car garage w/ separate staircase to above offering plenty of storage and work space. 2nd staircase from within garage to basement for clean convenient wider access to full basement. Hardwood flooring was recently re-sanded and stained to perfection! New Carastan carpet in family room. Large master suite with sitting area, whirlpool tub and large walk-in closet. Laundry room, 3 additional bedrooms and bonus room round out the 2nd story. 23' x 15' screened-in porch with tile flooring overlooking the private wooded 1/2 acre lot. Partially finished full basement, Rinnai continuous hot water heater, irrigation system and water softener. Must see to appreciate all this home has to offer!
Location
State DE
County Kent
Area Caesar Rodney (30803)
Zoning AC
Rooms
Other Rooms Dining Room, Bedroom 2, Bedroom 3, Bedroom 4, Kitchen, Family Room, Library, Bedroom 1, Laundry, Other, Bathroom 1, Bonus Room, Screened Porch
Basement Poured Concrete
Interior
Heating Forced Air
Cooling Central A/C
Flooring Hardwood, Ceramic Tile, Carpet
Fireplaces Number 1
Fireplace Y
Heat Source Natural Gas
Laundry Upper Floor
Exterior
Garage Garage - Side Entry, Oversized
Garage Spaces 4.0
Waterfront N
Water Access N
View Trees/Woods
Roof Type Architectural Shingle
Accessibility 2+ Access Exits
Attached Garage 4
Total Parking Spaces 4
Garage Y
Building
Story 2
Sewer Gravity Sept Fld
Water Well
Architectural Style Contemporary
Level or Stories 2
Additional Building Above Grade, Below Grade
New Construction N
Schools
School District Caesar Rodney
Others
Senior Community No
Tax ID NM-00-10302-01-0400-000
Ownership Fee Simple
SqFt Source Assessor
Special Listing Condition Standard
Read Less Info
Want to know what your home might be worth? Contact us for a FREE valuation!

Our team is ready to help you sell your home for the highest possible price ASAP

Bought with Sally Simons • RE/MAX Horizons
GET MORE INFORMATION

John Martinich
Co-Owner | License ID: VA-0225221526
Co-Owner License ID: VA-0225221526



