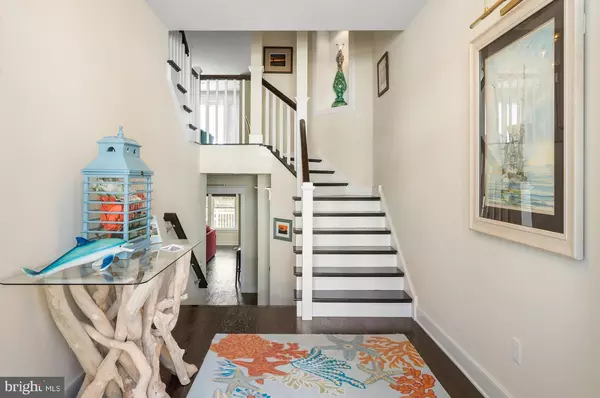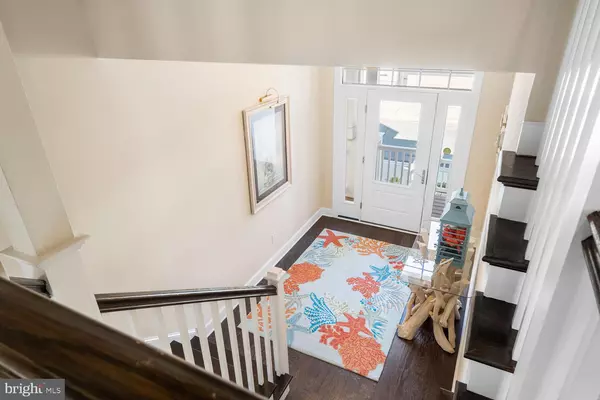For more information regarding the value of a property, please contact us for a free consultation.
Key Details
Sold Price $875,000
Property Type Single Family Home
Sub Type Detached
Listing Status Sold
Purchase Type For Sale
Square Footage 3,400 sqft
Price per Sqft $257
Subdivision Sunset Harbour
MLS Listing ID DESU158320
Sold Date 07/31/20
Style Coastal
Bedrooms 4
Full Baths 4
Half Baths 1
HOA Fees $283/ann
HOA Y/N Y
Abv Grd Liv Area 3,400
Originating Board BRIGHT
Year Built 2015
Annual Tax Amount $1,756
Tax Year 2019
Lot Dimensions 0.00 x 0.00
Property Description
PREMIUM WATERFRONT location within Sunset Harbour! This 4 Bedroom, 4 Bath, home with a Powder Room has more than enough room for the entire Family! Sellers had every attention to detail in mind when having this home built! Entertaining is easy on the lower level in the bonus / media room, with a bar area, leading out to the expansive deck...only steps to the pier and Boat Ties! Travel upstairs to the main living area and enjoy incredible sunsets from the screened porch! Over-sized Sliders offer incredible water views from all angles! Three bedrooms have their own private balconies! Extra storage, custom window treatments and upgrades throughout! Steps to the Community Amenities, including the Community Pool and Clubhouse, as well as the Boat Ramp and Fishing / Crabbing Pier! Must see to appreciate the views! Community is only a short distance from Restaurants, Shopping and Downtown Bethany Beach! Call today for your Private Tour or check out the walk through virtual tour! You may access through the listing or cut and paste the link in your browser! https://linkprotect.cudasvc.com/url?a=https%3a%2f%2fmy.matterport.com%2fshow%2f%3fm%3dbBDLrYfcDpN%26mls%3d1&c=E,1,qiIeb14wIUHpOKb5DuA49YFN3MkWI6A8QLXDRknvD2YtCvi0w_O6kiMlTy17UTytS4mqXwUGP7HWcXjpwXThCjtChD_dERpSqt6srPHNh88u3DA,&typo=1
Location
State DE
County Sussex
Area Baltimore Hundred (31001)
Zoning SUSSEX COUNTY
Interior
Interior Features Bar, Built-Ins, Ceiling Fan(s), Combination Dining/Living, Combination Kitchen/Dining, Primary Bath(s), Pantry, Recessed Lighting, Walk-in Closet(s), Wet/Dry Bar, Window Treatments
Heating Heat Pump(s), Zoned, Forced Air
Cooling Central A/C, Zoned
Equipment Built-In Microwave, Dishwasher, Disposal, Dryer, Extra Refrigerator/Freezer, Icemaker, Instant Hot Water, Refrigerator, Stainless Steel Appliances, Washer, Water Heater - Tankless, Built-In Range
Furnishings No
Fireplace N
Appliance Built-In Microwave, Dishwasher, Disposal, Dryer, Extra Refrigerator/Freezer, Icemaker, Instant Hot Water, Refrigerator, Stainless Steel Appliances, Washer, Water Heater - Tankless, Built-In Range
Heat Source Propane - Leased
Exterior
Garage Garage - Front Entry
Garage Spaces 4.0
Waterfront Y
Water Access Y
View Bay, Canal, Creek/Stream
Accessibility None
Attached Garage 2
Total Parking Spaces 4
Garage Y
Building
Story 3
Foundation Crawl Space
Sewer Public Sewer
Water Public
Architectural Style Coastal
Level or Stories 3
Additional Building Above Grade, Below Grade
New Construction N
Schools
Elementary Schools Lord Baltimore
Middle Schools Selbyville
High Schools Indian River
School District Indian River
Others
HOA Fee Include Common Area Maintenance,Lawn Maintenance,Pier/Dock Maintenance,Pool(s),Snow Removal
Senior Community No
Tax ID 134-13.00-1175.00-74
Ownership Fee Simple
SqFt Source Estimated
Acceptable Financing Cash, Conventional
Listing Terms Cash, Conventional
Financing Cash,Conventional
Special Listing Condition Standard
Read Less Info
Want to know what your home might be worth? Contact us for a FREE valuation!

Our team is ready to help you sell your home for the highest possible price ASAP

Bought with LESLIE KOPP • Long & Foster Real Estate, Inc.
GET MORE INFORMATION

John Martinich
Co-Owner | License ID: VA-0225221526
Co-Owner License ID: VA-0225221526



