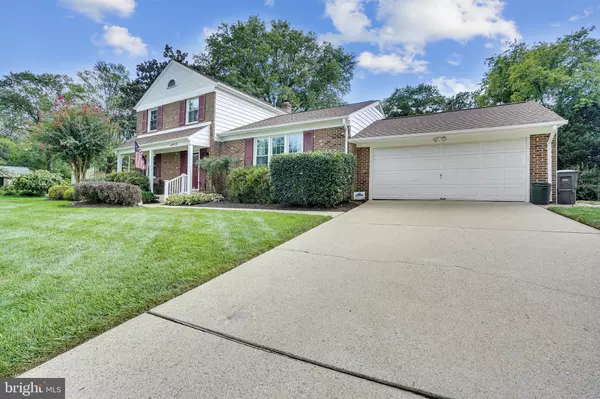For more information regarding the value of a property, please contact us for a free consultation.
Key Details
Sold Price $711,500
Property Type Single Family Home
Sub Type Detached
Listing Status Sold
Purchase Type For Sale
Square Footage 2,058 sqft
Price per Sqft $345
Subdivision Green Meadow
MLS Listing ID VAFX2017924
Sold Date 10/27/21
Style Colonial
Bedrooms 5
Full Baths 3
HOA Y/N N
Abv Grd Liv Area 2,058
Originating Board BRIGHT
Year Built 1969
Annual Tax Amount $6,573
Tax Year 2021
Lot Size 0.335 Acres
Acres 0.33
Property Description
Open House, Sunday 9/12 1-3:00*** IMMPECABLY maintained home by Long Time Owners in the conveniently located Green Meadows community of Alexandria! ** The Traditional floor plan provides both Comfortable and Quality Living Space ** HARDWOOD Flooring can be found under the carpet in the Living room, Dining room, Stairs and ENTIRE Upper Level- THIS BONUS feature awaits YOUR Reveal and Enjoyment! ** The Home hosts FIVE Bedrooms and THREE FULL Baths ** The Two Bedrooms on the main level make for a perfect office/virtual learning space/guest room with a Remodeled FULL Bath across the hall ** The Upper Level features THREE additional Bedrooms; TWO Full Baths and a spacious Primary Bedroom ** The Traditional Main Level is inviting with a Living room/Dining room combo, Updated Eat-in Kitchen with Shaker style cabinets, Pergo flooring and Corian countertops and you are sure to enjoy the Family Room with the wood burning fireplace, built-in cabinetry and walkout access to a patio for summer barbeques ** The Basement is unfinished and versatile offering plenty of storage, workshop area, utility & laundry room ** Some of the many updates of this worry-free home include Replacement Windows, ROOF (2018), HVAC (2017), HW heater (2021) and Remodeled main level Full Bath (2021)- as provided by the Seller ** The Home is situated on a spacious corner lot that has been professionally landscaped & maintained providing one of the greenest lawns on the Block! ** All of this is Ideally located within minutes of the Springfield Metro, I495/95, FC Parkway, easy commute to Ft. Belvoir and the MANY shopping and dining amenities of Kingstown. Come see this GEM before it is gone!
Location
State VA
County Fairfax
Zoning 130
Rooms
Basement Unfinished, Workshop
Main Level Bedrooms 2
Interior
Interior Features Breakfast Area, Carpet, Ceiling Fan(s), Combination Dining/Living, Family Room Off Kitchen, Kitchen - Eat-In, Kitchen - Table Space, Stall Shower, Tub Shower, Upgraded Countertops, Window Treatments, Wood Floors
Hot Water Natural Gas
Heating Forced Air
Cooling Ceiling Fan(s), Central A/C, Programmable Thermostat
Flooring Carpet, Hardwood, Ceramic Tile, Laminated
Fireplaces Number 1
Fireplaces Type Brick, Mantel(s)
Equipment Built-In Microwave, Dishwasher, Disposal, Dryer, Exhaust Fan, Extra Refrigerator/Freezer, Icemaker, Oven/Range - Electric, Refrigerator, Washer, Water Heater
Fireplace Y
Window Features Replacement
Appliance Built-In Microwave, Dishwasher, Disposal, Dryer, Exhaust Fan, Extra Refrigerator/Freezer, Icemaker, Oven/Range - Electric, Refrigerator, Washer, Water Heater
Heat Source Natural Gas
Laundry Basement
Exterior
Exterior Feature Patio(s)
Garage Garage - Front Entry
Garage Spaces 1.0
Utilities Available Under Ground
Waterfront N
Water Access N
Roof Type Architectural Shingle
Accessibility Other
Porch Patio(s)
Attached Garage 1
Total Parking Spaces 1
Garage Y
Building
Lot Description Corner, Landscaping
Story 3
Foundation Other
Sewer Public Sewer
Water Public
Architectural Style Colonial
Level or Stories 3
Additional Building Above Grade, Below Grade
New Construction N
Schools
Elementary Schools Franconia
Middle Schools Twain
High Schools Edison
School District Fairfax County Public Schools
Others
Senior Community No
Tax ID 0814 23 0010
Ownership Fee Simple
SqFt Source Assessor
Acceptable Financing Cash, Conventional, FHA, VA, Negotiable
Listing Terms Cash, Conventional, FHA, VA, Negotiable
Financing Cash,Conventional,FHA,VA,Negotiable
Special Listing Condition Standard
Read Less Info
Want to know what your home might be worth? Contact us for a FREE valuation!

Our team is ready to help you sell your home for the highest possible price ASAP

Bought with Matthew David Ferris • Redfin Corporation
GET MORE INFORMATION

John Martinich
Co-Owner | License ID: VA-0225221526
Co-Owner License ID: VA-0225221526



