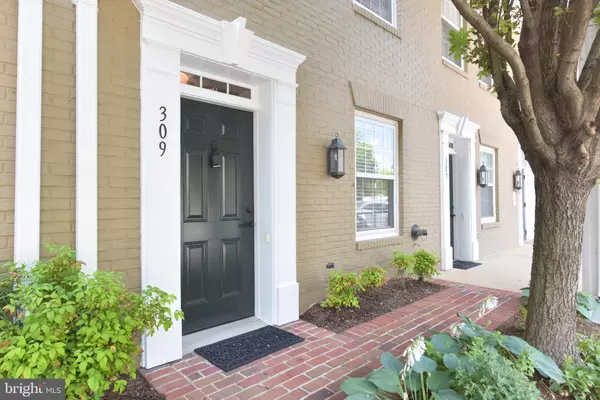For more information regarding the value of a property, please contact us for a free consultation.
Key Details
Sold Price $670,000
Property Type Condo
Sub Type Condo/Co-op
Listing Status Sold
Purchase Type For Sale
Square Footage 1,471 sqft
Price per Sqft $455
Subdivision Old Town Village
MLS Listing ID VAAX2000460
Sold Date 07/09/21
Style Colonial
Bedrooms 2
Full Baths 2
Half Baths 1
Condo Fees $502/mo
HOA Y/N N
Abv Grd Liv Area 1,471
Originating Board BRIGHT
Year Built 1997
Annual Tax Amount $7,272
Tax Year 2021
Property Description
Located in the heart of Old Town plus located within the community on a quiet street with no pass throughs plus two outdoor spaces... fenced yard and balcony off the primary bedroom make this home special. This exceptional OLD TOWN VILLAGE 2-Level Condo Townhome with a Private Entrance is beautiful. Recently updated home boasts an open and bright dining and living room, designer light fixtures, a chef's kitchen with Quartz countertops and stainless-steel appliances including a Thermador stove, freshly painted, HVAC and water heater replaced within the last 5 years and more. A fenced yard with space for a electric grill is adjacent to the living room that is great for entertaining. Upstairs, is a spacious primary bedroom, with a huge walk-in closet, and a great bathroom with a tub and separate shower, as well as another huge bedroom with an en-suite bathroom. The second floor has a deck to give you a taste of the outdoors, and the light is especially great in the late afternoon and Summer evenings. One assigned numbered parking space with the ability to register two other cars for OTVC Reserved parking spaces...total 3 parking spaces. Situated in a great neighborhood, it offers the best of Old Town within a short walk; a community clubhouse, exercise room, hot tub and salt water pool for your use; partially gated to make entering or exiting the community during rush hour easy and the Metro a few blocks away. This is gracious, private living in exciting Old Town. Conveniently situated, offering quick access to I-95, 495 and the GW Parkway make this home truly special. This beautiful home is Polished, Pristine and. Move-In-Ready!
Location
State VA
County Alexandria City
Zoning CRMU/L
Rooms
Other Rooms Living Room, Dining Room, Primary Bedroom, Bedroom 2, Kitchen, Foyer, Bathroom 2, Primary Bathroom
Interior
Interior Features Breakfast Area, Dining Area, Primary Bath(s), Window Treatments, Floor Plan - Open, Kitchen - Table Space, Ceiling Fan(s), Carpet, Wood Floors
Hot Water Electric
Heating Forced Air
Cooling Ceiling Fan(s), Central A/C
Flooring Hardwood, Carpet, Ceramic Tile
Fireplaces Number 1
Fireplaces Type Screen
Equipment Dishwasher, Disposal, Dryer, Exhaust Fan, Icemaker, Microwave, Oven/Range - Gas, Refrigerator, Washer, Water Dispenser
Fireplace Y
Window Features Double Pane,Screens
Appliance Dishwasher, Disposal, Dryer, Exhaust Fan, Icemaker, Microwave, Oven/Range - Gas, Refrigerator, Washer, Water Dispenser
Heat Source Natural Gas
Exterior
Garage Spaces 2.0
Parking On Site 1
Amenities Available Bike Trail, Community Center, Elevator, Exercise Room, Jog/Walk Path, Party Room, Pool - Outdoor, Spa, Tot Lots/Playground
Waterfront N
Water Access N
Accessibility None
Total Parking Spaces 2
Garage N
Building
Story 2
Sewer Public Sewer
Water Public
Architectural Style Colonial
Level or Stories 2
Additional Building Above Grade, Below Grade
New Construction N
Schools
School District Alexandria City Public Schools
Others
Pets Allowed Y
HOA Fee Include Common Area Maintenance,Custodial Services Maintenance,Ext Bldg Maint,Management,Insurance,Parking Fee,Pool(s),Recreation Facility,Reserve Funds,Road Maintenance,Sewer,Snow Removal,Trash,Water
Senior Community No
Tax ID 074.03-0B-05
Ownership Condominium
Security Features Fire Detection System,Intercom,Sprinkler System - Indoor
Acceptable Financing Cash, Conventional, FHA, VA
Listing Terms Cash, Conventional, FHA, VA
Financing Cash,Conventional,FHA,VA
Special Listing Condition Standard
Pets Description Size/Weight Restriction
Read Less Info
Want to know what your home might be worth? Contact us for a FREE valuation!

Our team is ready to help you sell your home for the highest possible price ASAP

Bought with Ray Ferrara • Compass
GET MORE INFORMATION

John Martinich
Co-Owner | License ID: VA-0225221526
Co-Owner License ID: VA-0225221526



