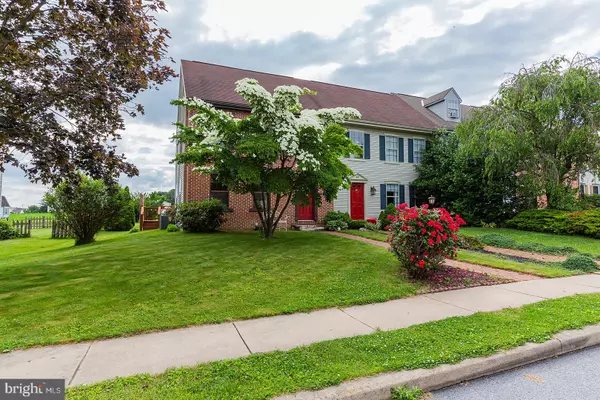For more information regarding the value of a property, please contact us for a free consultation.
Key Details
Sold Price $160,500
Property Type Townhouse
Sub Type End of Row/Townhouse
Listing Status Sold
Purchase Type For Sale
Square Footage 1,248 sqft
Price per Sqft $128
Subdivision Westwood Village
MLS Listing ID PALA169134
Sold Date 10/15/20
Style Colonial
Bedrooms 2
Full Baths 1
Half Baths 1
HOA Fees $12/ann
HOA Y/N Y
Abv Grd Liv Area 1,248
Originating Board BRIGHT
Year Built 1988
Annual Tax Amount $2,721
Tax Year 2020
Lot Size 5,663 Sqft
Acres 0.13
Lot Dimensions 142 x 39 x 143 x 39
Property Description
End unit townhome in excellent condition, updates galore. No sign on property. Move right in. You'll love the newer wood laminate floors on the fist floor as you notice the propane fireplace, added in 2015. LOTS of windows with natural light all day. The open floor plan of the LR- DR allows for large furniture. Central air unit and heat pump updated in 2014, cleaned & inspected in 2019. Enjoy the updated kitchen with granite countertops( lots of space), lots of modern cabinets, updated double sink with faucet,electric stove, dishwasher and refrigerator stay. The hallway offers a large pantry for extra storage and a modern half bath. Enjoy the farm view with corn fields out back. The inviting back deck includes a retractable awning to relax during these lovely summer evenings, plus the shed stays.( new roof on shed in 5-14) The back alley allows room for 2 parking spots in back. Snow removal of back alley way is included in the $150/year fee. Upstairs is 2 large bedrooms and a small bonus room, enjoy the big closets. Plus a LG closet with washer and dryer in the hallway. The Modern bath is ready to use- updated with modern colors, cabinets and flooring. A must see home ready to move into- all updated and well taken care of.
Location
State PA
County Lancaster
Area Pequea Twp (10551)
Zoning RESIDENTIAL
Rooms
Other Rooms Living Room, Dining Room, Bedroom 2, Kitchen, Bedroom 1, Bathroom 1, Bonus Room, Half Bath
Interior
Hot Water Electric
Heating Forced Air, Heat Pump(s)
Cooling Central A/C
Fireplaces Number 1
Fireplaces Type Gas/Propane
Fireplace Y
Heat Source Electric
Laundry Upper Floor
Exterior
Exterior Feature Deck(s)
Garage Spaces 2.0
Waterfront N
Water Access N
Accessibility None
Porch Deck(s)
Total Parking Spaces 2
Garage N
Building
Lot Description Level
Story 2
Foundation Crawl Space
Sewer Public Sewer
Water Public
Architectural Style Colonial
Level or Stories 2
Additional Building Above Grade, Below Grade
New Construction N
Schools
Elementary Schools Pequea
Middle Schools Marticville
High Schools Penn Manor H.S.
School District Penn Manor
Others
HOA Fee Include Snow Removal
Senior Community No
Tax ID 510-95657-0-0000
Ownership Fee Simple
SqFt Source Estimated
Special Listing Condition Standard
Read Less Info
Want to know what your home might be worth? Contact us for a FREE valuation!

Our team is ready to help you sell your home for the highest possible price ASAP

Bought with Andrew L Welk • Berkshire Hathaway HomeServices Homesale Realty
GET MORE INFORMATION

John Martinich
Co-Owner | License ID: VA-0225221526
Co-Owner License ID: VA-0225221526



