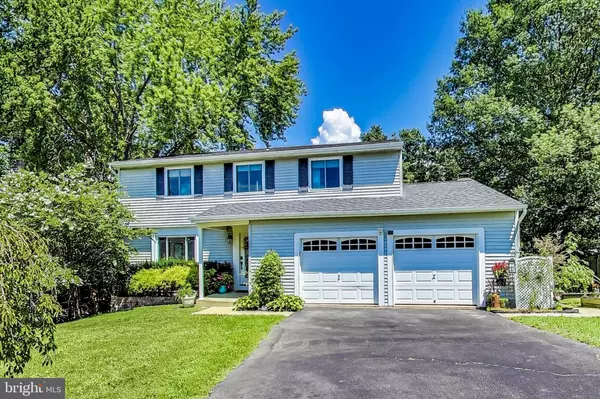For more information regarding the value of a property, please contact us for a free consultation.
Key Details
Sold Price $705,000
Property Type Single Family Home
Sub Type Detached
Listing Status Sold
Purchase Type For Sale
Square Footage 2,024 sqft
Price per Sqft $348
Subdivision Wilton Knoll
MLS Listing ID VAFX1145746
Sold Date 09/15/20
Style Traditional
Bedrooms 4
Full Baths 2
Half Baths 1
HOA Y/N N
Abv Grd Liv Area 1,704
Originating Board BRIGHT
Year Built 1979
Annual Tax Amount $6,994
Tax Year 2020
Lot Size 9,575 Sqft
Acres 0.22
Property Description
WOW! This one has it ALL! Welcome home to 5906 Beech Tree Drive in Wilton Knoll! You will not believe your eyes when you walk in and see the ALL NEW (2019) amazing expanded kitchen with SO.MANY.EXTRAS like induction stove top, convection microwave that doubles as a second oven, suede quartz silestone countertops, two sinks, high end appliances, soft close white shaker cabinets, custom lighting, HUGE custom island, even a special hide-away cabinet for your coffee station! You will continue to be amazed with the NEW (2019) luxury vinyl plank throughout the house, 2019 HVAC, smart lights, smart door lock, newer windows with transferable lifetime warranty, wood burning fire place and 2 car garage with workshop area! Upstairs you ll find 4 bedrooms and 2 baths, including the spacious master with walk-in closet and en suite bathroom. The light-filled walk-out basement with extra high ceilings and sliding glass doors is perfect for a rec room, play room, home office, gym, guest room, craft room and more! Complete with *huge* storage room and front loading washer/dryer! Need more outdoor space? Check out the big back yard, although in this friendly neighborhood where you are situated between two cul-de-sacs you will likely spend more time with neighbors out front! A commuter s dream - only 1.5 miles to Huntington Metro, 2.5 to Old Town, 10 to DC and 9 to Fort Belvoir and so close to great shopping, parks, trails, and restaurants. All this in the coveted Clermont ES district! Come quick to see this beautiful property with all the bells and whistles it won t last long! Virtual tour: https://real.vision/5906-beech-tree-drive/tour?o=u
Location
State VA
County Fairfax
Zoning 140
Rooms
Other Rooms Dining Room, Kitchen, Family Room, Laundry, Recreation Room, Storage Room
Basement Connecting Stairway, Walkout Level, Windows, Rear Entrance, Daylight, Full
Interior
Interior Features Ceiling Fan(s), Combination Kitchen/Living, Crown Moldings, Dining Area, Family Room Off Kitchen, Floor Plan - Open, Kitchen - Island, Kitchen - Gourmet, Laundry Chute, Primary Bath(s), Recessed Lighting, Walk-in Closet(s), Upgraded Countertops, Window Treatments
Hot Water Electric
Heating Heat Pump(s)
Cooling Central A/C, Ceiling Fan(s)
Fireplaces Number 1
Fireplaces Type Brick, Wood
Equipment Built-In Microwave, Cooktop, Dishwasher, Disposal, Dryer, Exhaust Fan, Extra Refrigerator/Freezer, Oven - Wall, Range Hood, Refrigerator, Stainless Steel Appliances, Washer, Water Heater
Furnishings No
Fireplace Y
Window Features Double Pane,Energy Efficient
Appliance Built-In Microwave, Cooktop, Dishwasher, Disposal, Dryer, Exhaust Fan, Extra Refrigerator/Freezer, Oven - Wall, Range Hood, Refrigerator, Stainless Steel Appliances, Washer, Water Heater
Heat Source Electric
Laundry Basement
Exterior
Exterior Feature Deck(s)
Garage Garage Door Opener, Additional Storage Area, Garage - Front Entry, Inside Access
Garage Spaces 2.0
Waterfront N
Water Access N
Accessibility None
Porch Deck(s)
Attached Garage 2
Total Parking Spaces 2
Garage Y
Building
Story 3
Sewer Public Sewer
Water Public
Architectural Style Traditional
Level or Stories 3
Additional Building Above Grade, Below Grade
New Construction N
Schools
Elementary Schools Clermont
Middle Schools Twain
High Schools Edison
School District Fairfax County Public Schools
Others
Senior Community No
Tax ID 0824 33 0006
Ownership Fee Simple
SqFt Source Assessor
Acceptable Financing Conventional, FHA, Cash, VA
Listing Terms Conventional, FHA, Cash, VA
Financing Conventional,FHA,Cash,VA
Special Listing Condition Standard
Read Less Info
Want to know what your home might be worth? Contact us for a FREE valuation!

Our team is ready to help you sell your home for the highest possible price ASAP

Bought with Maribeth Clissa • TTR Sotheby's International Realty
GET MORE INFORMATION

John Martinich
Co-Owner | License ID: VA-0225221526
Co-Owner License ID: VA-0225221526

