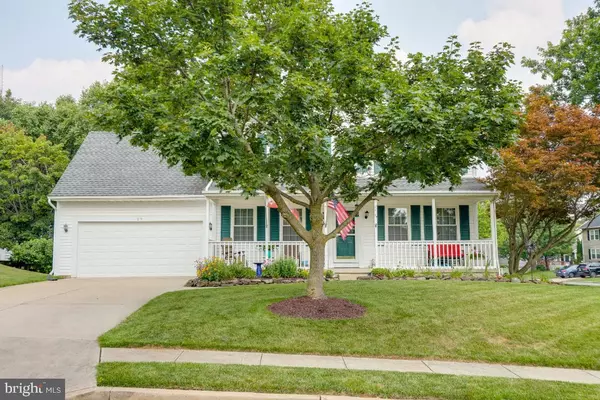For more information regarding the value of a property, please contact us for a free consultation.
Key Details
Sold Price $480,000
Property Type Single Family Home
Sub Type Detached
Listing Status Sold
Purchase Type For Sale
Square Footage 2,140 sqft
Price per Sqft $224
Subdivision Eagleview Estates
MLS Listing ID MDCR2001402
Sold Date 08/23/21
Style Coastal
Bedrooms 4
Full Baths 3
Half Baths 1
HOA Fees $15/ann
HOA Y/N Y
Abv Grd Liv Area 2,140
Originating Board BRIGHT
Year Built 1995
Annual Tax Amount $5,849
Tax Year 2020
Lot Size 0.252 Acres
Acres 0.25
Property Description
Meticulously maintained and updated 4 bed, 3.5 bath colonial. The kitchen, known as the heart of the home, welcomes you with beautiful custom cabinetry, granite countertops, sparkling stainless steel appliances, and a breakfast bar overlooking the spacious gathering room. A sliding glass door provides easy access to the maintenance-free deck right from the kitchen area. The formal dining and living rooms provide plenty of space for entertaining. A soaring 2-story foyer leads you up to the master ensuite with cathedral ceiling, massive walk-in closet, and updated bath with dual vanities, free-standing tub and a separate shower. 3 additional bedrooms and the main bath complete the second level. The finished lower level offers a full bath and a wet bar and lots of space for entertaining or gaming. A residential corner lot on a cul-de-sac location, this home is convenient to local schools, downtown Westminster, shopping and entertainment.
Location
State MD
County Carroll
Zoning R
Rooms
Other Rooms Living Room, Dining Room, Primary Bedroom, Bedroom 2, Bedroom 3, Bedroom 4, Kitchen, Family Room, Foyer, Laundry, Recreation Room, Utility Room, Primary Bathroom, Full Bath
Basement Daylight, Partial, Outside Entrance, Interior Access, Partially Finished, Windows
Interior
Interior Features Built-Ins, Carpet, Ceiling Fan(s), Crown Moldings, Dining Area, Family Room Off Kitchen, Kitchen - Island, Primary Bath(s), Recessed Lighting, Pantry, Upgraded Countertops, Walk-in Closet(s)
Hot Water Natural Gas
Heating Forced Air, Humidifier
Cooling Central A/C, Ceiling Fan(s)
Fireplaces Number 1
Fireplaces Type Wood, Screen
Equipment Built-In Microwave, Dishwasher, Disposal, Dryer, Exhaust Fan, Icemaker, Oven/Range - Gas, Refrigerator, Stainless Steel Appliances, Water Heater, Washer
Fireplace Y
Appliance Built-In Microwave, Dishwasher, Disposal, Dryer, Exhaust Fan, Icemaker, Oven/Range - Gas, Refrigerator, Stainless Steel Appliances, Water Heater, Washer
Heat Source Natural Gas
Laundry Lower Floor
Exterior
Garage Garage - Front Entry, Inside Access, Garage Door Opener
Garage Spaces 4.0
Waterfront N
Water Access N
View Garden/Lawn
Roof Type Shingle
Accessibility None
Attached Garage 2
Total Parking Spaces 4
Garage Y
Building
Lot Description Corner, Cleared, Cul-de-sac
Story 3
Sewer Public Sewer
Water Public
Architectural Style Coastal
Level or Stories 3
Additional Building Above Grade
Structure Type Cathedral Ceilings,2 Story Ceilings
New Construction N
Schools
School District Carroll County Public Schools
Others
Senior Community No
Tax ID 0707121075
Ownership Fee Simple
SqFt Source Assessor
Special Listing Condition Standard
Read Less Info
Want to know what your home might be worth? Contact us for a FREE valuation!

Our team is ready to help you sell your home for the highest possible price ASAP

Bought with Montgomery Elizabeth Pace • RLAH @properties
GET MORE INFORMATION

John Martinich
Co-Owner | License ID: VA-0225221526
Co-Owner License ID: VA-0225221526



