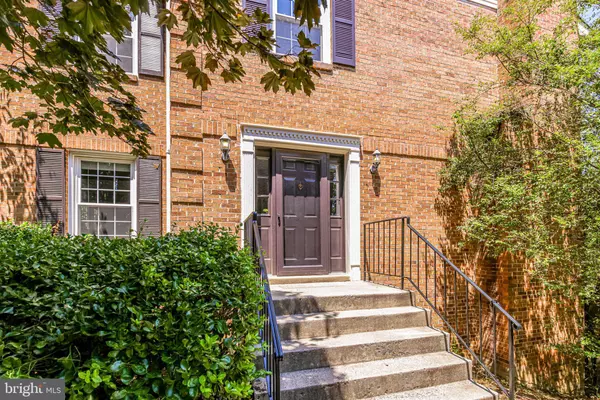For more information regarding the value of a property, please contact us for a free consultation.
Key Details
Sold Price $515,000
Property Type Townhouse
Sub Type End of Row/Townhouse
Listing Status Sold
Purchase Type For Sale
Square Footage 2,343 sqft
Price per Sqft $219
Subdivision Huntington At Mt Vernon
MLS Listing ID VAFX2012922
Sold Date 10/18/21
Style Colonial
Bedrooms 4
Full Baths 3
Half Baths 1
HOA Fees $115/mo
HOA Y/N Y
Abv Grd Liv Area 1,770
Originating Board BRIGHT
Year Built 1980
Annual Tax Amount $6,037
Tax Year 2021
Lot Size 3,200 Sqft
Acres 0.07
Property Description
Spacious end unit townhouse in highly sought after River Farms! Boasting a spacious main level, this charming home features a formal living room and dining room, half bath, an open concept eat in kitchen and family room with 1 of 2 wood burning fireplaces. Enjoy entertaining inside or extend the fun outside onto the large new deck. Upstairs youll find 4 large bedrooms and 2 full baths, the light filled primary bedroom features a private ensuite bath and 2 closets! The fully finished walkout basement allows for plenty of room for the family to gather, a den that could be used as an office with built-ins, a full bath and rec-room with a fireplace, wet bar and more built-ins. Easily access the large side yard and patio featuring a privacy fence. Updates to this home include a new Carrier HVAC, new deck and recessed lighting! Community Amenities include access to a pool, tennis courts, walking trails and play grounds. Association fee includes trash and reserved parking. Location cant be beat, walk to Little Hunting Creek, just minutes from Rt 1 and Fort Belvior. Easy commuting access to Old Town, Inova Mt. Vernon Hospital, Huntington Metro and close to George Washington Parkway. This one wont last long!
Location
State VA
County Fairfax
Zoning 305
Rooms
Basement Outside Entrance, Full, Fully Finished
Interior
Interior Features Combination Kitchen/Living, Kitchen - Table Space, Dining Area, Window Treatments, Primary Bath(s), Floor Plan - Open, Built-Ins, Carpet, Ceiling Fan(s), Stall Shower, Tub Shower, Wood Floors
Hot Water Natural Gas
Heating Heat Pump(s)
Cooling Ceiling Fan(s), Central A/C
Flooring Carpet, Ceramic Tile, Hardwood
Fireplaces Number 2
Fireplaces Type Screen, Wood
Equipment Dishwasher, Disposal, Dryer, Exhaust Fan, Microwave, Refrigerator, Washer, Stove
Furnishings No
Fireplace Y
Window Features Double Pane
Appliance Dishwasher, Disposal, Dryer, Exhaust Fan, Microwave, Refrigerator, Washer, Stove
Heat Source Natural Gas
Laundry Basement
Exterior
Exterior Feature Deck(s), Patio(s)
Parking On Site 2
Fence Rear
Amenities Available Jog/Walk Path, Pool - Outdoor, Tennis Courts, Tot Lots/Playground
Waterfront N
Water Access N
View Garden/Lawn
Accessibility None
Porch Deck(s), Patio(s)
Garage N
Building
Story 3
Sewer Public Sewer
Water Public
Architectural Style Colonial
Level or Stories 3
Additional Building Above Grade, Below Grade
Structure Type Dry Wall
New Construction N
Schools
Elementary Schools Stratford Landing
Middle Schools Sandburg
High Schools West Potomac
School District Fairfax County Public Schools
Others
Pets Allowed Y
HOA Fee Include Common Area Maintenance,Ext Bldg Maint,Pool(s)
Senior Community No
Tax ID 1023 25 0171
Ownership Fee Simple
SqFt Source Assessor
Security Features Main Entrance Lock,Smoke Detector
Special Listing Condition Standard
Pets Description Cats OK, Dogs OK
Read Less Info
Want to know what your home might be worth? Contact us for a FREE valuation!

Our team is ready to help you sell your home for the highest possible price ASAP

Bought with Jordan I Cappolla • KW Metro Center
GET MORE INFORMATION

John Martinich
Co-Owner | License ID: VA-0225221526
Co-Owner License ID: VA-0225221526



