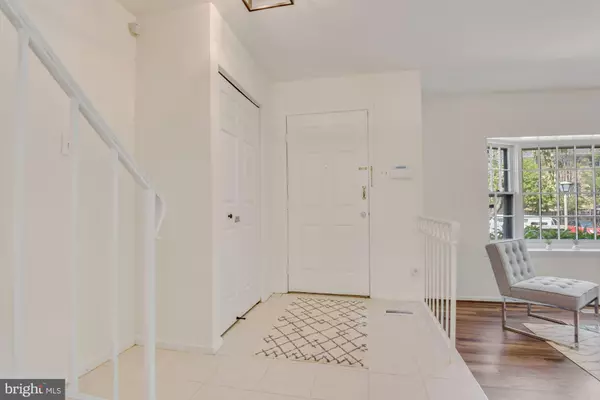For more information regarding the value of a property, please contact us for a free consultation.
Key Details
Sold Price $525,000
Property Type Townhouse
Sub Type Interior Row/Townhouse
Listing Status Sold
Purchase Type For Sale
Square Footage 1,540 sqft
Price per Sqft $340
Subdivision Huntington At Mt Vernon
MLS Listing ID VAFX1199352
Sold Date 07/06/21
Style Traditional
Bedrooms 3
Full Baths 2
Half Baths 2
HOA Fees $115/mo
HOA Y/N Y
Abv Grd Liv Area 1,540
Originating Board BRIGHT
Year Built 1978
Annual Tax Amount $5,456
Tax Year 2020
Lot Size 1,650 Sqft
Acres 0.04
Property Description
Welcome to this recently updated 3 bedroom, 2 full baths and 2 half bath townhome in Huntington at Mt.Vernon. Home features beautiful landscaping and peaceful surroundings where the HOA will mow your grass for you in the front yard. Offering an updated kitchen and family room with access to rear deck (repainted and sealed 2019) facing trees/woods, walking path and beyond a few steps is the Little Hunting Creek and Colonel John R Byers Park. During the Winter months, you will be pleased with the water view from your deck. BACK YARD LOOKS OVER TREES/TRAIL AND WATER!!! If you love being on the water you can kayak, canoe or do stand up paddle boarding right in your own back yard!! Recently updated in 2020, new dishwasher and high efficiency hot water heater. JUST RECENTLY UPDATED, a must see, freshly painted on main and upper level, new luxury vinyl in dining room and living, upstairs has all new carpet, brand new light fixtures throughout the home to include all new door knobs. Lower level is fully finished to include a brick wood burning fireplace and easy walkout to an updated brick patio and brand new sod with plantings. Community amenities to include basketball and tennis courts, pool membership and more with adjacent access to Mt. Vernon area, Inova Mt. Vernon Hospital, Huntington Metro and close to George Washington Parkway.
Location
State VA
County Fairfax
Zoning 305
Rooms
Other Rooms Living Room, Dining Room, Primary Bedroom, Bedroom 2, Bedroom 3, Kitchen, Family Room, Den, Laundry, Primary Bathroom, Half Bath
Basement Connecting Stairway, Daylight, Partial, Fully Finished, Heated, Improved, Interior Access, Outside Entrance, Rear Entrance, Shelving, Walkout Level
Interior
Interior Features Breakfast Area, Carpet, Combination Kitchen/Dining, Dining Area, Family Room Off Kitchen, Floor Plan - Traditional, Kitchen - Eat-In, Kitchen - Table Space, Primary Bath(s), Pantry, Tub Shower, Upgraded Countertops, Window Treatments
Hot Water Electric
Heating Central
Cooling Central A/C
Flooring Ceramic Tile, Carpet
Fireplaces Number 1
Fireplaces Type Brick, Electric, Insert, Wood
Equipment Built-In Microwave, Dishwasher, Disposal, Dryer, Oven - Self Cleaning, Oven - Single, Oven/Range - Electric, Stainless Steel Appliances, Washer
Fireplace Y
Window Features Bay/Bow,Screens
Appliance Built-In Microwave, Dishwasher, Disposal, Dryer, Oven - Self Cleaning, Oven - Single, Oven/Range - Electric, Stainless Steel Appliances, Washer
Heat Source Electric
Laundry Dryer In Unit, Has Laundry, Lower Floor, Washer In Unit
Exterior
Exterior Feature Deck(s), Patio(s)
Garage Spaces 2.0
Parking On Site 2
Amenities Available Basketball Courts, Bike Trail, Common Grounds, Jog/Walk Path, Picnic Area, Pool - Outdoor, Reserved/Assigned Parking, Swimming Pool, Tennis Courts, Tot Lots/Playground
Waterfront N
Water Access N
View Trees/Woods
Roof Type Architectural Shingle
Accessibility None
Porch Deck(s), Patio(s)
Total Parking Spaces 2
Garage N
Building
Lot Description Backs to Trees, Rear Yard, Trees/Wooded, Vegetation Planting
Story 3
Sewer Public Sewer
Water Public
Architectural Style Traditional
Level or Stories 3
Additional Building Above Grade, Below Grade
Structure Type Dry Wall
New Construction N
Schools
School District Fairfax County Public Schools
Others
HOA Fee Include All Ground Fee,Common Area Maintenance,Management,Pool(s),Snow Removal,Trash
Senior Community No
Tax ID 1023 22 0019
Ownership Fee Simple
SqFt Source Assessor
Special Listing Condition Standard
Read Less Info
Want to know what your home might be worth? Contact us for a FREE valuation!

Our team is ready to help you sell your home for the highest possible price ASAP

Bought with Marlena D McWilliams • Keller Williams Capital Properties
GET MORE INFORMATION

John Martinich
Co-Owner | License ID: VA-0225221526
Co-Owner License ID: VA-0225221526



