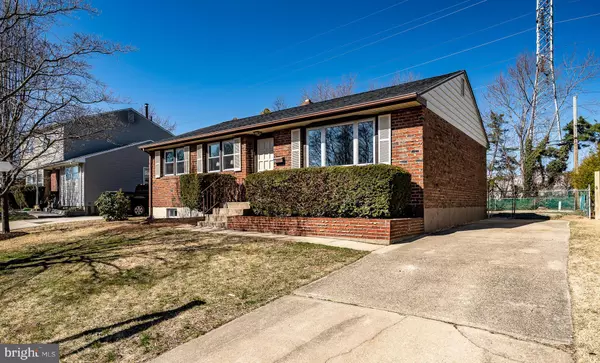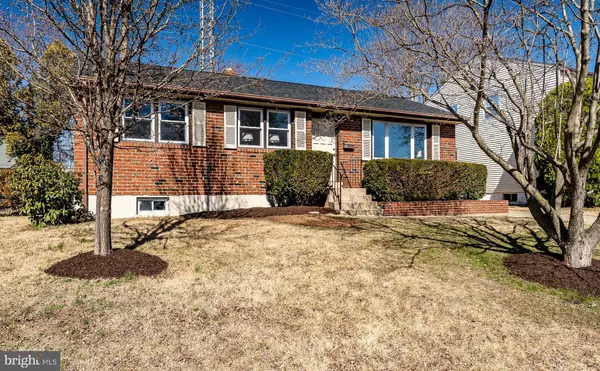For more information regarding the value of a property, please contact us for a free consultation.
Key Details
Sold Price $249,900
Property Type Single Family Home
Sub Type Detached
Listing Status Sold
Purchase Type For Sale
Square Footage 2,334 sqft
Price per Sqft $107
Subdivision Jefferson Farms
MLS Listing ID DENC496396
Sold Date 05/20/20
Style Ranch/Rambler
Bedrooms 4
Full Baths 2
HOA Y/N N
Abv Grd Liv Area 1,750
Originating Board BRIGHT
Year Built 1969
Annual Tax Amount $1,539
Tax Year 2019
Lot Size 7,841 Sqft
Acres 0.18
Lot Dimensions 60.00 x 120.30
Property Description
Come check out this beautiful renovation of this all brick ranch style home in Jefferson Farms. Brand new roof, HVAC, bathrooms and updated kitchen. All fresh paint and new flooring throughout! The main level offers a center hallway, formal living room, formal dining room with slider access to the fenced back yard and updated kitchen with new appliances and granite counter tops. A wonderful feature of the kitchen is the bright breakfast nook area! There are 3 spacious bedrooms and a full updated bath on this level, the master bedroom features a custom closet, which maximizes the closet space in this bedroom. The lower level is finished with family room, 4th bedroom/den/office, and full bath with lots of area for closets. But wait, the basement features tons of unfinished area for storage. Close to I-95, Historic Olde New Castle, Christiana Hospital & Christiana Mall! See this one today before it is gone!
Location
State DE
County New Castle
Area New Castle/Red Lion/Del.City (30904)
Zoning NC6.5
Rooms
Basement Full
Main Level Bedrooms 3
Interior
Cooling Central A/C
Equipment Dishwasher, Oven/Range - Gas
Appliance Dishwasher, Oven/Range - Gas
Heat Source Natural Gas
Exterior
Fence Chain Link
Waterfront N
Water Access N
Accessibility None
Garage N
Building
Story 1
Sewer Public Sewer
Water Public
Architectural Style Ranch/Rambler
Level or Stories 1
Additional Building Above Grade, Below Grade
New Construction N
Schools
School District Colonial
Others
Senior Community No
Tax ID 10-019.20-371
Ownership Fee Simple
SqFt Source Assessor
Acceptable Financing Cash, Conventional, FHA
Horse Property N
Listing Terms Cash, Conventional, FHA
Financing Cash,Conventional,FHA
Special Listing Condition Standard
Read Less Info
Want to know what your home might be worth? Contact us for a FREE valuation!

Our team is ready to help you sell your home for the highest possible price ASAP

Bought with Lakeisha Cunningham • EXP Realty, LLC
GET MORE INFORMATION

John Martinich
Co-Owner | License ID: VA-0225221526
Co-Owner License ID: VA-0225221526



