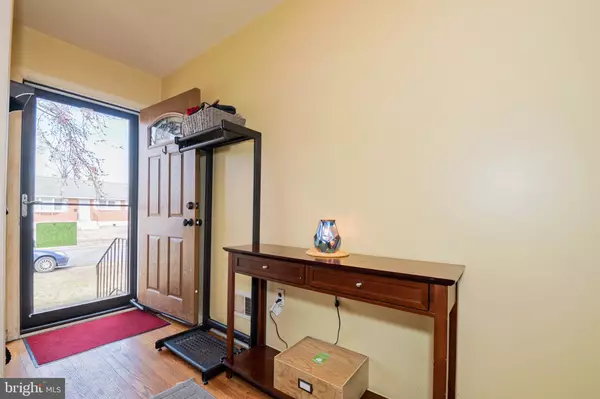For more information regarding the value of a property, please contact us for a free consultation.
Key Details
Sold Price $200,000
Property Type Single Family Home
Sub Type Detached
Listing Status Sold
Purchase Type For Sale
Square Footage 1,550 sqft
Price per Sqft $129
Subdivision Jefferson Farms
MLS Listing ID DENC521166
Sold Date 04/30/21
Style Ranch/Rambler
Bedrooms 3
Full Baths 1
Half Baths 1
HOA Y/N N
Abv Grd Liv Area 1,550
Originating Board BRIGHT
Year Built 1962
Annual Tax Amount $1,606
Tax Year 2020
Lot Size 6,970 Sqft
Acres 0.16
Lot Dimensions 60.00 x 119.40
Property Description
Welcome to 69 Commonwealth Blvd! Opportunities like this are rare and hard to find in todays market. This is an opportunity to own a solid brick ranch home in popular Jefferson Farms AND build some equity. This home features hardwood floors throughout the main level including the bedrooms. Most of the major items have been updated over the years. There are updated windows, a new HVAC (2017), and a new water heater (2020). The bathroom on the main level has been updated as well. The kitchen features a tile floor and comes with an newer gas range. This home also has a finished basement including a living room and another flex room which could be used as an at home office. In addition, the backyard is a very good size for the community. The seller will not make any repairs. Inspections are for informational purposes only. If you are looking for a great home to live in and update along the way to build some sweat equity this is the one. Schedule your appointment before this home is gone!
Location
State DE
County New Castle
Area New Castle/Red Lion/Del.City (30904)
Zoning NC6.5
Rooms
Other Rooms Living Room, Dining Room, Bedroom 2, Bedroom 3, Kitchen, Den, Bedroom 1, Office, Bathroom 1, Half Bath
Basement Full, Unfinished
Main Level Bedrooms 3
Interior
Hot Water Natural Gas
Heating Forced Air
Cooling Central A/C
Flooring Hardwood, Tile/Brick
Heat Source Natural Gas
Exterior
Garage Spaces 2.0
Waterfront N
Water Access N
Roof Type Architectural Shingle
Accessibility None
Total Parking Spaces 2
Garage N
Building
Story 1
Sewer Public Sewer
Water Public
Architectural Style Ranch/Rambler
Level or Stories 1
Additional Building Above Grade, Below Grade
Structure Type Dry Wall
New Construction N
Schools
School District Colonial
Others
Senior Community No
Tax ID 10-020.10-013
Ownership Fee Simple
SqFt Source Assessor
Acceptable Financing Cash, Conventional
Listing Terms Cash, Conventional
Financing Cash,Conventional
Special Listing Condition Standard
Read Less Info
Want to know what your home might be worth? Contact us for a FREE valuation!

Our team is ready to help you sell your home for the highest possible price ASAP

Bought with Judith C. Kolodgie • ERA Cole Realty Inc
GET MORE INFORMATION

John Martinich
Co-Owner | License ID: VA-0225221526
Co-Owner License ID: VA-0225221526



