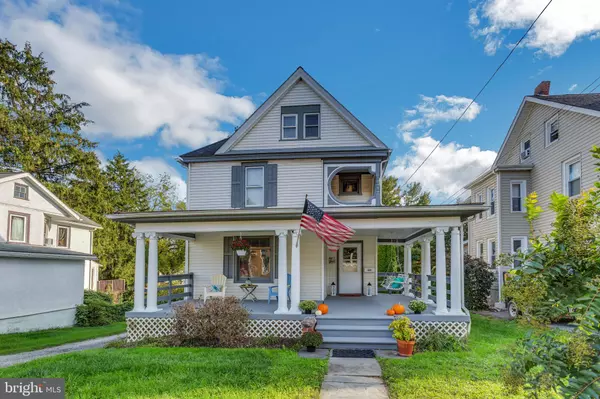For more information regarding the value of a property, please contact us for a free consultation.
Key Details
Sold Price $255,000
Property Type Single Family Home
Sub Type Detached
Listing Status Sold
Purchase Type For Sale
Square Footage 1,600 sqft
Price per Sqft $159
Subdivision West Grove Boro
MLS Listing ID PACT2000659
Sold Date 12/13/21
Style Farmhouse/National Folk
Bedrooms 4
Full Baths 1
HOA Y/N N
Abv Grd Liv Area 1,600
Originating Board BRIGHT
Year Built 1893
Annual Tax Amount $4,124
Tax Year 2021
Lot Size 9,360 Sqft
Acres 0.21
Lot Dimensions 0.00 x 0.00
Property Description
Beautiful exquisite history shines throughout this sprawling Victorian farmhouse, one of West Grove’s finest original homes, flanked with a fabulous expansive front porch on which to enjoy your morning coffee or evening down time, and positioned on a deep lot with detached carriage house (2 car garage) currently being used as an extra space for entertaining guests. The main entry foyer of the home provides a first glimpse into just how solidly built this 1890s home is, with original antique oak railings along the staircase and hardwood flooring throughout the first level. The main floor features a large kitchen with plenty of space for a dine-in area or a comfortable area for a conversation seating area connected. This connects to a screened in porch, as well as a formal dining room with chair rail and living room with wood-burning fireplace. The second level of the home features 3 bedrooms and a full bathroom, as well as a small sunroom… but wait, we’re not done yet… the third level of the home features a 4th and 5th bedroom, both of which are so large they could be used as a playroom or office. The basement level of the home includes a “potting room” popular in years past for use as a greenhouse/preparation area for plants to be displayed in the gardens. The basement also includes a washer and dryer and ground level exit to the backyard. This incredible slice of history is within walking distance to restaurants including Twelves and ice cream by “The Station” as well as the West Grove Public Library and other quaint town destinations. The amount of space this amazing home offers is unparalleled in the West Grove Borough. Less than a 1-minute drive to Route 1 offers quick access to Wilmington, Philadelphia, and Baltimore and in highly desirable Avon Grove School District!
Location
State PA
County Chester
Area West Grove Boro (10305)
Zoning RESIDENTIAL
Rooms
Basement Poured Concrete, Outside Entrance
Interior
Interior Features Floor Plan - Traditional, Kitchen - Eat-In, Wood Floors
Hot Water Electric
Heating Hot Water
Cooling None
Fireplaces Number 1
Fireplaces Type Wood
Equipment Built-In Range, Dryer, Washer
Fireplace Y
Appliance Built-In Range, Dryer, Washer
Heat Source Natural Gas
Exterior
Exterior Feature Porch(es), Enclosed, Screened, Wrap Around
Garage Spaces 4.0
Utilities Available Cable TV Available, Sewer Available, Water Available, Electric Available
Waterfront N
Water Access N
View Garden/Lawn, Trees/Woods
Accessibility None
Porch Porch(es), Enclosed, Screened, Wrap Around
Total Parking Spaces 4
Garage N
Building
Story 3
Foundation Brick/Mortar
Sewer Public Sewer
Water Public
Architectural Style Farmhouse/National Folk
Level or Stories 3
Additional Building Above Grade, Below Grade
New Construction N
Schools
Elementary Schools Penn London
Middle Schools Fred S. Engle
High Schools Avon Grove
School District Avon Grove
Others
Pets Allowed Y
Senior Community No
Tax ID 05-04 -0188
Ownership Fee Simple
SqFt Source Assessor
Acceptable Financing Cash, Conventional
Horse Property N
Listing Terms Cash, Conventional
Financing Cash,Conventional
Special Listing Condition Standard
Pets Description Cats OK, Dogs OK
Read Less Info
Want to know what your home might be worth? Contact us for a FREE valuation!

Our team is ready to help you sell your home for the highest possible price ASAP

Bought with Christian J Kriza • Beiler-Campbell Realtors-Kennett Square
GET MORE INFORMATION

John Martinich
Co-Owner | License ID: VA-0225221526
Co-Owner License ID: VA-0225221526



