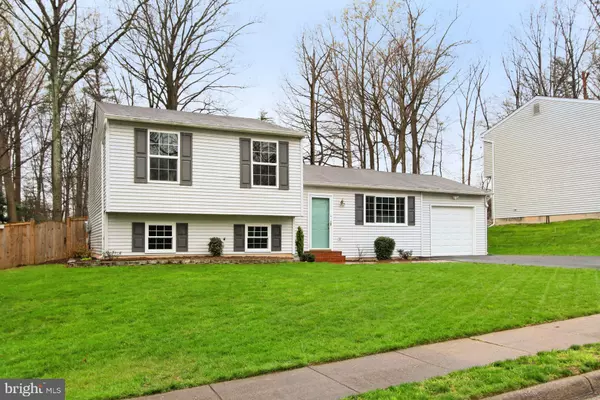For more information regarding the value of a property, please contact us for a free consultation.
Key Details
Sold Price $725,000
Property Type Single Family Home
Sub Type Detached
Listing Status Sold
Purchase Type For Sale
Square Footage 1,508 sqft
Price per Sqft $480
Subdivision Cherry Run
MLS Listing ID VAFX2062686
Sold Date 05/12/22
Style Split Level
Bedrooms 3
Full Baths 3
HOA Y/N N
Abv Grd Liv Area 1,040
Originating Board BRIGHT
Year Built 1978
Annual Tax Amount $6,551
Tax Year 2021
Lot Size 8,972 Sqft
Acres 0.21
Property Description
Sellers love their home, yard, community, and kids school, but with baby #4 on the way, have simply outgrown the space! This beautifully remodeled 3 bedroom + DEN (great home office), 3 full bath home features a gorgeous kitchen with brand new white 42-inch shaker cabinets, quartz counters and stainless appliances including a Gemini flat-top range and French door refrigerator; both just 3 years new. All 3 full bathrooms have been completely gutted and renovated. Hardwood floors on the main level and brand-new neutral carpeting on upper and lower levels was just installed, plus the entire home has been freshly painted. Other recent energy efficient improvements include all new double pane windows (December 2020) and double barrier foam insulation in the crawl space. Outside youll find a wonderful, level, grassy yard with a brick patio and new (2018) privacy fencing. There are also 2 storage sheds and a wooden playset. A newly paved double-wide driveway leads to the one car garage. All in the sought-after Cherry Run community (no HOA) and Cherry Run/Lake Braddock school pyramid. Excellent location conveniently located just off the Fairfax County Pkwy, minutes from commuter rail stations and about a mile from a commuters bus lot. An abundance of shopping and dining choices are close by as is Burke Lake Park featuring fishing and boating on a 218-acre lake, an 18-hole Par 3 golf course and campgrounds. You will love living here!
Location
State VA
County Fairfax
Zoning 654
Rooms
Other Rooms Living Room, Dining Room, Primary Bedroom, Bedroom 2, Bedroom 3, Kitchen, Family Room, Den, Laundry, Utility Room, Bathroom 2, Bathroom 3, Primary Bathroom
Basement Daylight, Full, Full, Fully Finished, Connecting Stairway
Interior
Interior Features Attic, Window Treatments, Recessed Lighting, Carpet, Ceiling Fan(s), Floor Plan - Traditional, Kitchen - Gourmet, Primary Bath(s), Stall Shower, Tub Shower, Upgraded Countertops, Wood Floors
Hot Water Electric
Heating Heat Pump(s)
Cooling Central A/C
Flooring Carpet, Ceramic Tile, Hardwood
Equipment Dishwasher, Disposal, Dryer, Oven/Range - Electric, Refrigerator, Washer, Exhaust Fan, Stainless Steel Appliances, Water Heater, Icemaker, Built-In Microwave
Fireplace N
Window Features Double Pane,Energy Efficient
Appliance Dishwasher, Disposal, Dryer, Oven/Range - Electric, Refrigerator, Washer, Exhaust Fan, Stainless Steel Appliances, Water Heater, Icemaker, Built-In Microwave
Heat Source Electric
Exterior
Exterior Feature Patio(s)
Garage Garage Door Opener
Garage Spaces 3.0
Fence Rear, Wood, Privacy
Utilities Available Cable TV Available, Under Ground
Waterfront N
Water Access N
View Garden/Lawn
Roof Type Composite,Shingle
Accessibility 2+ Access Exits
Porch Patio(s)
Attached Garage 1
Total Parking Spaces 3
Garage Y
Building
Lot Description Level
Story 3
Foundation Block
Sewer Public Sewer
Water Public
Architectural Style Split Level
Level or Stories 3
Additional Building Above Grade, Below Grade
New Construction N
Schools
Elementary Schools Cherry Run
Middle Schools Lake Braddock Secondary School
High Schools Lake Braddock
School District Fairfax County Public Schools
Others
Senior Community No
Tax ID 0881 07 0211
Ownership Fee Simple
SqFt Source Assessor
Special Listing Condition Standard
Read Less Info
Want to know what your home might be worth? Contact us for a FREE valuation!

Our team is ready to help you sell your home for the highest possible price ASAP

Bought with Michael J Gillies • RE/MAX Real Estate Connections
GET MORE INFORMATION

John Martinich
Co-Owner | License ID: VA-0225221526
Co-Owner License ID: VA-0225221526



