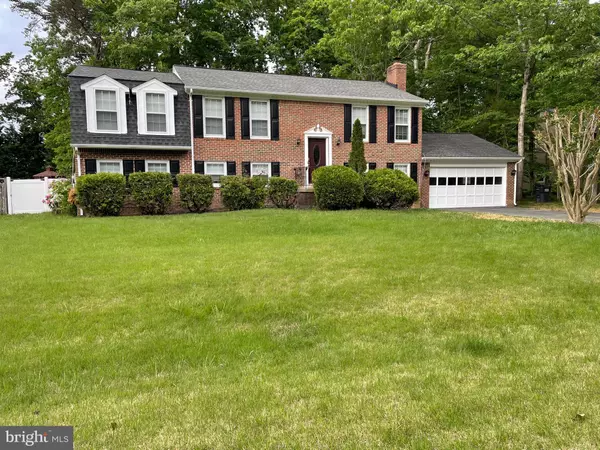For more information regarding the value of a property, please contact us for a free consultation.
Key Details
Sold Price $515,000
Property Type Single Family Home
Sub Type Detached
Listing Status Sold
Purchase Type For Sale
Square Footage 2,070 sqft
Price per Sqft $248
Subdivision Laurel Branch Sub
MLS Listing ID MDCH2011876
Sold Date 06/13/22
Style Split Foyer
Bedrooms 5
Full Baths 3
HOA Fees $16/ann
HOA Y/N Y
Abv Grd Liv Area 1,370
Originating Board BRIGHT
Year Built 1985
Annual Tax Amount $4,102
Tax Year 2022
Lot Size 0.459 Acres
Acres 0.46
Property Description
MOVE-IN READY!!! This beautiful 5 Bedrooms, 3 Full Baths Split Foyer is a Buyer's Dream!! It has been fully remodeled. This Exquisite!! Light!! Bright & Fresh Bi-Level home includes a Gorgeous Black & White Kitchen with a beautiful Quartz Countertop, herring bone black splash and an eat-in dining area. Two of the Bathrooms with high-end Italian design & the Master Bedroom Primary Bathroom with a high-end spa-design that has day and night lighting. Gorgeous new flooring throughout the home, new wall to wall carpet in all bedrooms including the entire lower-level areas and bedrooms. Enjoy sitting on the beautifully updated deck which sits on a half-acre lot enjoying the scenery with a new White 6-foot privacy fence. The lower level also includes a family room with a fireplace, a large washer/dryer/utility room with additional storage and a lower-level sliding glass door which allows access to the backyard. This property even has the Superior level Zoysia grass which feels like carpet which develops into a beautiful deep green color as the weather warms!!
IF YOU'RE LOOKING FOR YOUR SPECIAL HOME THIS IS IT!! Nothing to do but move in.
Location
State MD
County Charles
Zoning WCD
Rooms
Basement Connecting Stairway, Fully Finished, Walkout Level
Main Level Bedrooms 3
Interior
Interior Features Carpet, Ceiling Fan(s), Combination Kitchen/Dining, Crown Moldings, Dining Area, Floor Plan - Traditional, Kitchen - Eat-In, Pantry, Primary Bath(s), Recessed Lighting, Upgraded Countertops, Walk-in Closet(s)
Hot Water Electric
Heating Heat Pump(s)
Cooling Ceiling Fan(s), Heat Pump(s), Central A/C
Flooring Carpet, Luxury Vinyl Plank, Ceramic Tile
Fireplaces Number 1
Fireplaces Type Brick, Wood, Other
Equipment Built-In Microwave, Dishwasher, Disposal, Oven/Range - Electric, Refrigerator, Water Heater
Furnishings No
Fireplace Y
Window Features Bay/Bow,Screens
Appliance Built-In Microwave, Dishwasher, Disposal, Oven/Range - Electric, Refrigerator, Water Heater
Heat Source Electric
Laundry Hookup, Lower Floor
Exterior
Exterior Feature Deck(s), Screened
Garage Built In, Garage Door Opener, Inside Access, Garage - Front Entry
Garage Spaces 6.0
Fence Vinyl
Utilities Available Cable TV Available, Electric Available, Water Available
Waterfront N
Water Access N
View Garden/Lawn
Roof Type Shingle
Accessibility 2+ Access Exits, >84\" Garage Door
Porch Deck(s), Screened
Attached Garage 2
Total Parking Spaces 6
Garage Y
Building
Lot Description Landscaping, Rear Yard
Story 2
Foundation Slab
Sewer Public Sewer
Water Public
Architectural Style Split Foyer
Level or Stories 2
Additional Building Above Grade, Below Grade
Structure Type Dry Wall
New Construction N
Schools
High Schools North Point
School District Charles County Public Schools
Others
Pets Allowed Y
Senior Community No
Tax ID 0906128173
Ownership Fee Simple
SqFt Source Assessor
Acceptable Financing Conventional, Cash
Horse Property N
Listing Terms Conventional, Cash
Financing Conventional,Cash
Special Listing Condition Standard
Pets Description No Pet Restrictions
Read Less Info
Want to know what your home might be worth? Contact us for a FREE valuation!

Our team is ready to help you sell your home for the highest possible price ASAP

Bought with Towania S Riller • Long & Foster Real Estate, Inc.
GET MORE INFORMATION

John Martinich
Co-Owner | License ID: VA-0225221526
Co-Owner License ID: VA-0225221526



