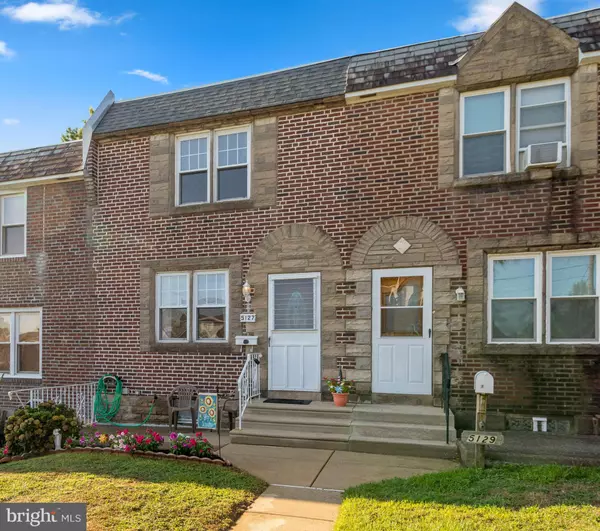For more information regarding the value of a property, please contact us for a free consultation.
Key Details
Sold Price $236,000
Property Type Townhouse
Sub Type Interior Row/Townhouse
Listing Status Sold
Purchase Type For Sale
Square Footage 1,152 sqft
Price per Sqft $204
Subdivision Westbrook Park
MLS Listing ID PADE2032864
Sold Date 09/30/22
Style Colonial
Bedrooms 3
Full Baths 1
Half Baths 1
HOA Y/N N
Abv Grd Liv Area 1,152
Originating Board BRIGHT
Year Built 1950
Annual Tax Amount $4,963
Tax Year 2021
Lot Size 2,178 Sqft
Acres 0.05
Lot Dimensions 16.00 x 141.00
Property Description
Come check out this updated Westbrook Park beauty! This 3 bedroom 1.5 bathroom home has so much to offer! Finished basement area, 1 car garage, and a large maintenance free deck area! The whole house has been freshly painted, newer floors throughout and an updated bathroom! The newer kitchen includes granite countertops, tile backsplash and newer appliances. Great location! Within walking distance to parks and transportation. Make an appointment to see this lovely home today!
Location
State PA
County Delaware
Area Upper Darby Twp (10416)
Zoning RESIDENTIAL
Rooms
Other Rooms Living Room, Dining Room, Kitchen, Family Room, Laundry
Basement Partially Finished, Outside Entrance, Walkout Level
Interior
Interior Features Ceiling Fan(s), Combination Dining/Living, Floor Plan - Open, Recessed Lighting, Upgraded Countertops
Hot Water Natural Gas
Heating Forced Air
Cooling Central A/C
Heat Source Natural Gas
Exterior
Exterior Feature Deck(s), Patio(s)
Garage Garage Door Opener
Garage Spaces 1.0
Waterfront N
Water Access N
Accessibility None
Porch Deck(s), Patio(s)
Attached Garage 1
Total Parking Spaces 1
Garage Y
Building
Lot Description Level, Front Yard
Story 3
Foundation Concrete Perimeter
Sewer Public Sewer
Water Public
Architectural Style Colonial
Level or Stories 3
Additional Building Above Grade, Below Grade
New Construction N
Schools
School District Upper Darby
Others
Senior Community No
Tax ID 16-13-01948-00
Ownership Fee Simple
SqFt Source Assessor
Acceptable Financing Cash, Conventional, FHA, VA
Listing Terms Cash, Conventional, FHA, VA
Financing Cash,Conventional,FHA,VA
Special Listing Condition Standard
Read Less Info
Want to know what your home might be worth? Contact us for a FREE valuation!

Our team is ready to help you sell your home for the highest possible price ASAP

Bought with Steven W Newton • Compass RE
GET MORE INFORMATION

John Martinich
Co-Owner | License ID: VA-0225221526
Co-Owner License ID: VA-0225221526



