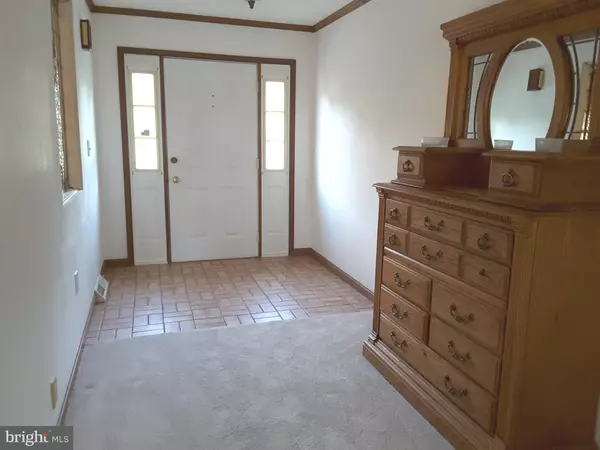For more information regarding the value of a property, please contact us for a free consultation.
Key Details
Sold Price $490,000
Property Type Single Family Home
Sub Type Detached
Listing Status Sold
Purchase Type For Sale
Square Footage 2,600 sqft
Price per Sqft $188
Subdivision Pembroke Grove
MLS Listing ID WVJF2000364
Sold Date 11/30/21
Style Raised Ranch/Rambler
Bedrooms 4
Full Baths 3
HOA Fees $16/ann
HOA Y/N Y
Abv Grd Liv Area 2,600
Originating Board BRIGHT
Year Built 1990
Annual Tax Amount $2,828
Tax Year 2021
Lot Size 2.620 Acres
Acres 2.62
Property Description
Quality built all brick rambler on 2.62 acres 5 miles from town. 4 bedrooms an 3 full baths, . Large kitchen with 2 cooktops. Mature landscaping includes many flowering tress( Cherry, Dogwood, Rose of Sharon) and bushes. Custom Anthony plaster in-ground pool with spa was resurfaced in June 2018 with all new equipment. Cost $42,000. Good for another 30 years. There is capped off propane pipe to pool equipment put no heating device was installled. Winter pool cover in garage and bubble covrr on wheels jn attic.
Screened gazebo with electric and water. Wrap around deck off of sun room leads to pool. Wonderful place for relaxing, entertaining an enjoying beautiful sunsets. 22 x 26 all brick detached garage/outbuilding with electric , propane hot & cold water & new tall garage door with remote. Also non-vented heater conveys as is. Family room with propane fireplace , 500 gallon buried tank is purchasers/home owners. HVAC system replaced July 2012. Attic fans replaced July 2019. Both hot water heaters replaced May 2012. New Culligan tank & undersink tank replaced Aug 2017. Septic distribution box replaced with plastic type Mar 2007. Lines cleaned an tank pumped 2020. Jetted safe tub installed 2010 with new motor 2018. new garage door openers 2018. Home is wired for generator. Generec Generator has never been used and doubtful it runs. Seller will not replace. Electric an freeze proof water spigot at bridge display. Also spigot in garden area. Wide halls an doorways allow for wheelchair access and ramp from garage. Interior painting to begin 10/13. New carpet to be installed in all 4 bedrooms
Location
State WV
County Jefferson
Zoning 101
Rooms
Other Rooms Living Room, Dining Room, Primary Bedroom, Bedroom 2, Bedroom 3, Bedroom 4, Kitchen, Family Room, Sun/Florida Room
Main Level Bedrooms 4
Interior
Interior Features Attic, Ceiling Fan(s), Central Vacuum, Pantry, Skylight(s)
Hot Water Electric, Multi-tank
Heating Heat Pump(s)
Cooling Ceiling Fan(s), Heat Pump(s), Central A/C
Flooring Carpet, Laminated
Fireplaces Number 1
Fireplaces Type Gas/Propane
Equipment Cooktop - Down Draft, Dishwasher, Dryer - Front Loading, Exhaust Fan, Oven - Wall, Refrigerator, Washer - Front Loading, Water Conditioner - Owned, Water Heater
Fireplace Y
Window Features Bay/Bow,Double Hung,Wood Frame
Appliance Cooktop - Down Draft, Dishwasher, Dryer - Front Loading, Exhaust Fan, Oven - Wall, Refrigerator, Washer - Front Loading, Water Conditioner - Owned, Water Heater
Heat Source Electric, Propane - Owned
Laundry Has Laundry
Exterior
Exterior Feature Deck(s)
Garage Garage - Side Entry, Garage Door Opener
Garage Spaces 10.0
Fence Wood
Pool Fenced, Concrete, In Ground, Pool/Spa Combo
Waterfront N
Water Access N
View Mountain
Roof Type Asphalt
Street Surface Black Top
Accessibility Ramp - Main Level
Porch Deck(s)
Attached Garage 2
Total Parking Spaces 10
Garage Y
Building
Lot Description Corner, Landscaping, Level
Story 1
Foundation Crawl Space
Sewer Septic = # of BR, Gravity Sept Fld
Water Well
Architectural Style Raised Ranch/Rambler
Level or Stories 1
Additional Building Above Grade
New Construction N
Schools
Elementary Schools South Jefferson
Middle Schools Charles Town
High Schools Washington
School District Jefferson County Schools
Others
Senior Community No
Ownership Fee Simple
SqFt Source Estimated
Acceptable Financing Cash, Conventional, FHA
Listing Terms Cash, Conventional, FHA
Financing Cash,Conventional,FHA
Special Listing Condition Standard
Read Less Info
Want to know what your home might be worth? Contact us for a FREE valuation!

Our team is ready to help you sell your home for the highest possible price ASAP

Bought with Deana L Thorsell • ERA Liberty Realty
GET MORE INFORMATION

John Martinich
Co-Owner | License ID: VA-0225221526
Co-Owner License ID: VA-0225221526



