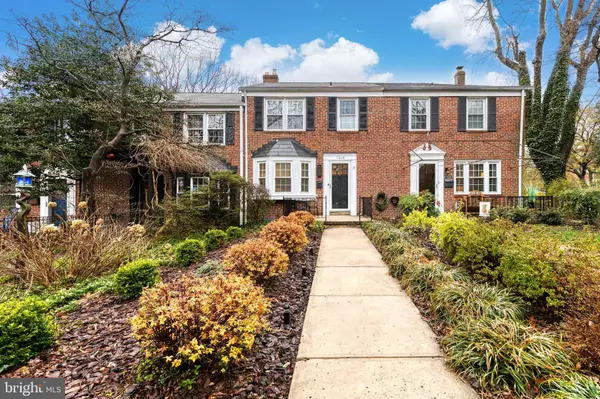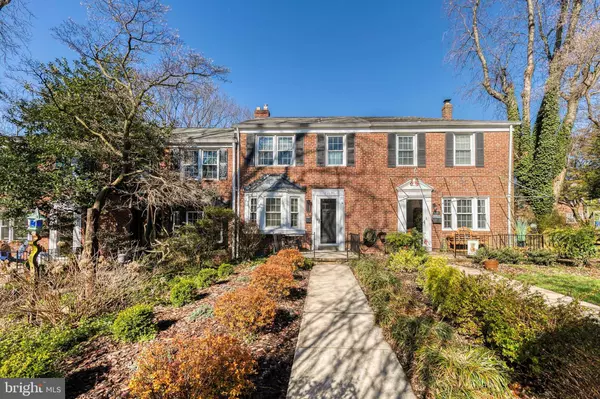For more information regarding the value of a property, please contact us for a free consultation.
Key Details
Sold Price $475,000
Property Type Townhouse
Sub Type Interior Row/Townhouse
Listing Status Sold
Purchase Type For Sale
Square Footage 1,666 sqft
Price per Sqft $285
Subdivision Rodgers Forge
MLS Listing ID MDBC2032212
Sold Date 05/05/22
Style Traditional
Bedrooms 4
Full Baths 2
HOA Fees $2/ann
HOA Y/N Y
Abv Grd Liv Area 1,216
Originating Board BRIGHT
Year Built 1953
Annual Tax Amount $4,020
Tax Year 2022
Lot Size 2,603 Sqft
Acres 0.06
Property Description
Come fall in love with this gorgeous, move in ready townhome located on a tranquil cul-de-sac lot in the heart of Rodgers Forge! Home offers a fantastic layout with copious natural light, crown molding, gorgeous hardwoods and tons of stylish upgrades throughout! Bright living room opens to spacious dining room and new gourmet kitchen with stunning quartz counters, ceramic farmhouse sink, stainless steel appliances, breakfast bar, and soft close cabinetry w/built in pantry system- providing ample storage!! With quick and easy access from the kitchen to the dual privacy deck, you'll find the ideal setting to unwind after the day! Upper level provides recently renovated/expanded bedrooms with deep closets, designer hardware, built-in closet systems and bath. Fully finished basement includes a bedroom, office, or rec room with plenty of storage space, full bath, and walkout entrance to the fenced in backyard-boasting an extended firepit patio and room to add additional hardscape and more!! This home features many upgrades and updates including new fixtures and appliances installed between 2016 and 2021, LG washer/dryer 2016, kitchen renovations 2019,and so much more!!! Minutes to shopping, dining, and local hotspots!
Location
State MD
County Baltimore
Zoning RES
Rooms
Basement Rear Entrance, Fully Finished, Daylight, Partial, Full, Heated, Shelving, Walkout Level, Windows
Interior
Interior Features Attic, Carpet, Cedar Closet(s), Ceiling Fan(s), Crown Moldings, Dining Area, Family Room Off Kitchen, Floor Plan - Open, Kitchen - Island, Recessed Lighting, Stall Shower, Tub Shower, Upgraded Countertops, Wainscotting, Window Treatments, Wood Floors, Built-Ins, Breakfast Area
Hot Water Natural Gas
Heating Programmable Thermostat, Forced Air
Cooling Central A/C, Ceiling Fan(s)
Flooring Carpet, Hardwood, Ceramic Tile, Other
Equipment Dishwasher, Dryer - Front Loading, Exhaust Fan, Icemaker, Oven/Range - Gas, Stainless Steel Appliances, Washer, Water Heater, Built-In Microwave, Dryer, Refrigerator
Fireplace N
Window Features Bay/Bow,Screens
Appliance Dishwasher, Dryer - Front Loading, Exhaust Fan, Icemaker, Oven/Range - Gas, Stainless Steel Appliances, Washer, Water Heater, Built-In Microwave, Dryer, Refrigerator
Heat Source Natural Gas
Laundry Basement
Exterior
Exterior Feature Brick, Deck(s), Patio(s)
Fence Chain Link
Waterfront N
Water Access N
Roof Type Shingle
Accessibility Other
Porch Brick, Deck(s), Patio(s)
Garage N
Building
Lot Description Cul-de-sac, Front Yard, Interior, Landscaping, No Thru Street, Rear Yard
Story 3
Foundation Other
Sewer Public Sewer
Water Public
Architectural Style Traditional
Level or Stories 3
Additional Building Above Grade, Below Grade
Structure Type Dry Wall,Other
New Construction N
Schools
School District Baltimore County Public Schools
Others
Senior Community No
Tax ID 04090913857840
Ownership Ground Rent
SqFt Source Assessor
Security Features Smoke Detector,Carbon Monoxide Detector(s)
Special Listing Condition Standard
Read Less Info
Want to know what your home might be worth? Contact us for a FREE valuation!

Our team is ready to help you sell your home for the highest possible price ASAP

Bought with Curran W Harvey III • Monument Sotheby's International Realty
GET MORE INFORMATION

John Martinich
Co-Owner | License ID: VA-0225221526
Co-Owner License ID: VA-0225221526



