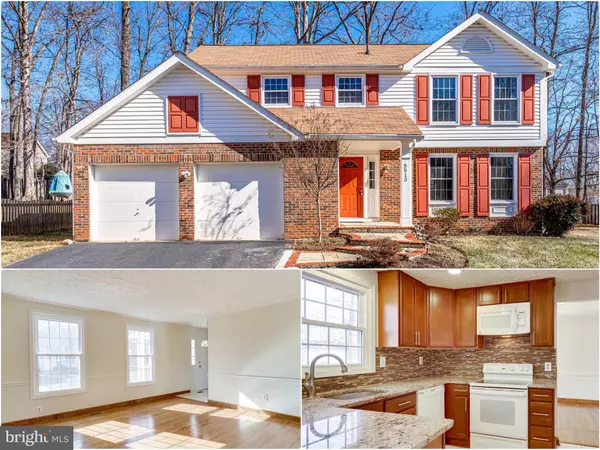For more information regarding the value of a property, please contact us for a free consultation.
Key Details
Sold Price $730,000
Property Type Single Family Home
Sub Type Detached
Listing Status Sold
Purchase Type For Sale
Square Footage 2,534 sqft
Price per Sqft $288
Subdivision Fairfax Club Estates
MLS Listing ID VAFX2049914
Sold Date 03/21/22
Style Colonial
Bedrooms 4
Full Baths 3
Half Baths 1
HOA Fees $33
HOA Y/N Y
Abv Grd Liv Area 1,878
Originating Board BRIGHT
Year Built 1985
Annual Tax Amount $6,785
Tax Year 2021
Lot Size 10,165 Sqft
Acres 0.23
Property Description
Beautifully maintained Colonial in highly desirable Fairfax Club Estates. Home is perfectly positioned on a large private lot located at the end of a cul de sac. Newer hardwood flooring, replaced windows & fresh neutral paint throughout main and upper levels. Kitchen has been thoroughly renovated w/ soft close cabinetry, granite ctops, tile flooring, recessed lights & brand new fridge. Replaced sliding glass door in the breakfast nook leads to spacious deck & huge backyard. Hardwoods & fresh paint continue throughout the upper level. Spacious Primary BR w/ WIC and updated Full Bath. Hall Full Bath also thoroughly renovated & 3 additional BR's w/ hardwoods/fresh neutral paint. Finished Lower Lvl w/ 3rd FBath, RecRoom & Den, walk-up stairs to backyard & extra room for storage in crawl space unfinished area. Major Updates- Roof 2018, HVAC 2016, Water heater 2018, Windows 2015. 1 mile to VRE & 1/3 mile to Bonnie Brae ES!
Location
State VA
County Fairfax
Zoning 303
Rooms
Basement Connecting Stairway, Partially Finished, Walkout Stairs, Outside Entrance, Improved
Interior
Interior Features Crown Moldings, Dining Area, Floor Plan - Traditional, Primary Bath(s), Recessed Lighting, Walk-in Closet(s), Wood Floors
Hot Water Electric
Heating Heat Pump(s)
Cooling Central A/C
Flooring Ceramic Tile, Hardwood, Vinyl
Equipment Built-In Microwave, Dishwasher, Disposal, Dryer, Icemaker, Microwave, Oven/Range - Electric, Refrigerator, Washer
Fireplace N
Window Features Double Pane,Replacement,Vinyl Clad
Appliance Built-In Microwave, Dishwasher, Disposal, Dryer, Icemaker, Microwave, Oven/Range - Electric, Refrigerator, Washer
Heat Source Electric
Laundry Lower Floor
Exterior
Exterior Feature Deck(s)
Garage Garage - Front Entry, Garage Door Opener
Garage Spaces 4.0
Fence Wood
Amenities Available Basketball Courts, Common Grounds, Pool - Outdoor, Swimming Pool, Tennis Courts, Tot Lots/Playground
Waterfront N
Water Access N
Roof Type Asphalt
Accessibility None
Porch Deck(s)
Attached Garage 2
Total Parking Spaces 4
Garage Y
Building
Lot Description Landscaping, No Thru Street, Partly Wooded, Private
Story 3
Foundation Slab
Sewer Public Sewer
Water Public
Architectural Style Colonial
Level or Stories 3
Additional Building Above Grade, Below Grade
New Construction N
Schools
Elementary Schools Bonnie Brae
Middle Schools Robinson Secondary School
High Schools Robinson Secondary School
School District Fairfax County Public Schools
Others
HOA Fee Include Common Area Maintenance,Pool(s)
Senior Community No
Tax ID 0771 12 0080
Ownership Fee Simple
SqFt Source Assessor
Special Listing Condition Standard
Read Less Info
Want to know what your home might be worth? Contact us for a FREE valuation!

Our team is ready to help you sell your home for the highest possible price ASAP

Bought with Non Member • Non Subscribing Office
GET MORE INFORMATION

John Martinich
Co-Owner | License ID: VA-0225221526
Co-Owner License ID: VA-0225221526



