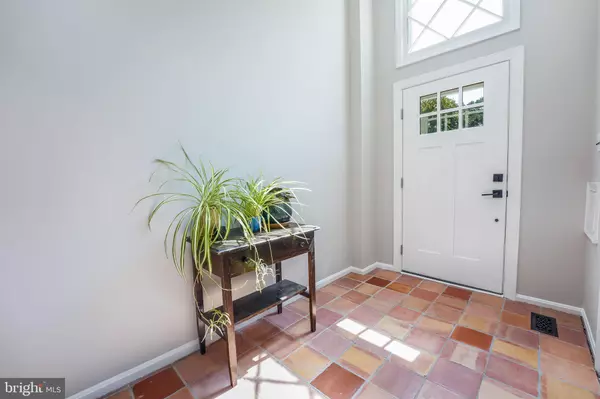For more information regarding the value of a property, please contact us for a free consultation.
Key Details
Sold Price $456,000
Property Type Townhouse
Sub Type Interior Row/Townhouse
Listing Status Sold
Purchase Type For Sale
Square Footage 1,496 sqft
Price per Sqft $304
Subdivision Glen Cove
MLS Listing ID VAFX2084720
Sold Date 11/22/22
Style Colonial
Bedrooms 3
Full Baths 2
Half Baths 1
HOA Fees $100/qua
HOA Y/N Y
Abv Grd Liv Area 1,496
Originating Board BRIGHT
Year Built 1973
Annual Tax Amount $5,413
Tax Year 2022
Lot Size 1,587 Sqft
Acres 0.04
Property Description
****BACK ON THE MARKET DUE TO BUYERS FINANCING, NO FAULT OF THE SELLER****UPDATED WITH FRESH PAINT THROUGH OUT & NEW CARPET! Welcome! Bring your buyers back in to This 3 level, Interior Unit Townhome located in the Glen Cove Community. This home features 3 beds, 2.5 baths and includes 2 Assigned Parking Spots. Main Level Features an Open-Concept floor plan flowing seamlessly through Kitchen, Dining, To Living Room. The Main Level is updated with New Flooring (2018), New Fridge (2017), New Dishwasher (2020), New Range (2020) and New Front Door! (2021). Off The Kitchen you will find a privately fenced-in backyard. The Upper Floor has been updated with New Carpet ( 2022) featuring 3 bedrooms, 2 Full Baths. The Primary Bedroom has been updated with New Flooring (2019) and features Full Bath (Renovated- 2017). The Two Additional Bedrooms share a Full Bath (Renovated-2017). The Lower-Level features Laundry and Storage Area. New Washer (2016), New Dryer (2017). Upgraded Utilities Include HVAC (2019), New Water Heater (2019). This Community Is Conveniently Located Near Shopping, Restaurants, VRE, GMU, And Access to Lake Royal!! Residents enjoy spending time at Royal Lake Park, a 46-Acre Park where you will enjoy Hiking Trails, Basketball Court, Tennis Court, Multi-Purpose Athletic Fields, Playground, Tot Lots, Picnic Tables, Etc. MOTIVATED SELLER!!
Location
State VA
County Fairfax
Zoning 151
Rooms
Basement Unfinished
Interior
Interior Features Combination Kitchen/Dining, Crown Moldings, Family Room Off Kitchen, Window Treatments, Breakfast Area, Carpet, Entry Level Bedroom, Kitchen - Table Space
Hot Water Electric
Heating Central
Cooling Central A/C
Equipment Dishwasher, Disposal, Dryer, Microwave, Refrigerator, Stove, Washer, Water Heater, Cooktop
Appliance Dishwasher, Disposal, Dryer, Microwave, Refrigerator, Stove, Washer, Water Heater, Cooktop
Heat Source Electric
Exterior
Parking On Site 2
Fence Fully
Amenities Available Common Grounds, Jog/Walk Path, Lake, Tot Lots/Playground
Waterfront N
Water Access Y
Water Access Desc Public Access
Accessibility None
Garage N
Building
Story 3
Foundation Permanent
Sewer Public Sewer
Water Public
Architectural Style Colonial
Level or Stories 3
Additional Building Above Grade, Below Grade
New Construction N
Schools
Elementary Schools Oak View
Middle Schools Robinson Secondary School
High Schools Robinson Secondary School
School District Fairfax County Public Schools
Others
HOA Fee Include Common Area Maintenance,Road Maintenance,Trash,Insurance,Management,Parking Fee,Pool(s),Snow Removal
Senior Community No
Tax ID 0772 03 0009
Ownership Fee Simple
SqFt Source Assessor
Special Listing Condition Standard
Read Less Info
Want to know what your home might be worth? Contact us for a FREE valuation!

Our team is ready to help you sell your home for the highest possible price ASAP

Bought with Baochun Ge • Long River Realty LLC
GET MORE INFORMATION

John Martinich
Co-Owner | License ID: VA-0225221526
Co-Owner License ID: VA-0225221526



