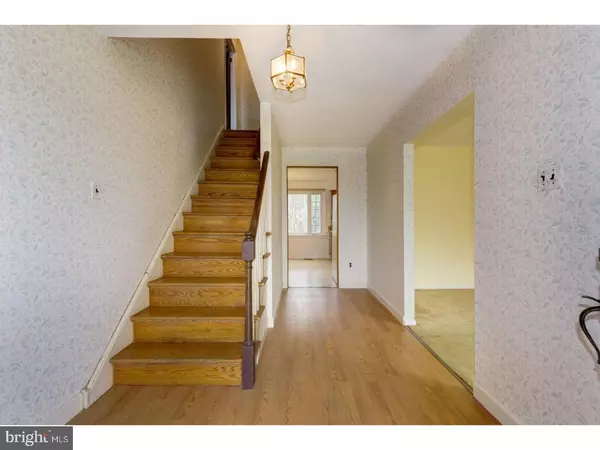For more information regarding the value of a property, please contact us for a free consultation.
Key Details
Sold Price $330,000
Property Type Single Family Home
Sub Type Detached
Listing Status Sold
Purchase Type For Sale
Square Footage 2,452 sqft
Price per Sqft $134
Subdivision Mill Run
MLS Listing ID 1000454854
Sold Date 07/03/18
Style Colonial
Bedrooms 4
Full Baths 2
Half Baths 1
HOA Y/N N
Abv Grd Liv Area 2,452
Originating Board TREND
Year Built 1969
Annual Tax Amount $7,894
Tax Year 2017
Lot Size 9,583 Sqft
Acres 0.22
Lot Dimensions 78X125
Property Description
Welcome to one of the most desirable lots in sought after Mill Run. Nestled behind a natural preserve, you'll enjoy both a great community and backyard privacy. The basement is outfitted with an updated French Drain (2018) and sump pump (2014). The home comes with a new heating system (2016), hot water heater (2017), and 30-year roof (2016). New Castle windows installed on the first floor in 2010 and new Anderson windows in 2011 on the second floor. New shower insert in master bath. This Windhover model Colonial home comes with 4 bedrooms and two and a half baths. The roomy foyer invites you into this thoughtfully maintained home. Plenty of natural light pours into the living room from the big bay window. The kitchen is adorned with new granite counter tops and a new stainless steel deep sink. Exposed wood beams compliment the timeless brick fireplace in the family room. Transitioning to the second floor you'll find hardwood floors and new light fixtures. The spacious master bedroom suite includes a walk-in-closet and full bath. Bedroom 3 also has a walk-in-closet. The open footprint of the partially finished basement offers endless design and storage opportunities. Interior access to the two garage is located off from the laundry room. Situated in the award-winning Parkway School System this property offers convenient access to Philadelphia, Trenton, Princeton, and Joint Base via the NJ Turnpike, I295, and Routes 38 and 73. All this and more awaits the home's new owners. Home is being sold, "As Is".
Location
State NJ
County Burlington
Area Mount Laurel Twp (20324)
Zoning RES
Rooms
Other Rooms Living Room, Dining Room, Primary Bedroom, Bedroom 2, Bedroom 3, Kitchen, Family Room, Bedroom 1, Attic
Basement Full, Unfinished
Interior
Interior Features Primary Bath(s), Butlers Pantry, Exposed Beams, Stall Shower, Kitchen - Eat-In
Hot Water Natural Gas
Heating Gas, Forced Air, Energy Star Heating System
Cooling Central A/C
Flooring Wood, Fully Carpeted, Vinyl, Tile/Brick
Fireplaces Number 1
Fireplaces Type Brick
Equipment Cooktop, Oven - Wall, Oven - Self Cleaning, Dishwasher, Disposal
Fireplace Y
Window Features Bay/Bow,Energy Efficient,Replacement
Appliance Cooktop, Oven - Wall, Oven - Self Cleaning, Dishwasher, Disposal
Heat Source Natural Gas
Laundry Main Floor
Exterior
Garage Inside Access, Garage Door Opener
Garage Spaces 4.0
Fence Other
Waterfront N
Water Access N
Roof Type Pitched,Shingle
Accessibility None
Attached Garage 2
Total Parking Spaces 4
Garage Y
Building
Lot Description Level, Trees/Wooded
Story 2
Foundation Brick/Mortar
Sewer Public Sewer
Water Public
Architectural Style Colonial
Level or Stories 2
Additional Building Above Grade
New Construction N
Schools
Elementary Schools Parkway
Middle Schools Thomas E. Harrington
School District Mount Laurel Township Public Schools
Others
Senior Community No
Tax ID 24-01006 05-00009
Ownership Fee Simple
Acceptable Financing Conventional, VA, FHA 203(b)
Listing Terms Conventional, VA, FHA 203(b)
Financing Conventional,VA,FHA 203(b)
Read Less Info
Want to know what your home might be worth? Contact us for a FREE valuation!

Our team is ready to help you sell your home for the highest possible price ASAP

Bought with Timothy M Lee • Keller Williams Realty - Moorestown
GET MORE INFORMATION

John Martinich
Co-Owner | License ID: VA-0225221526
Co-Owner License ID: VA-0225221526



