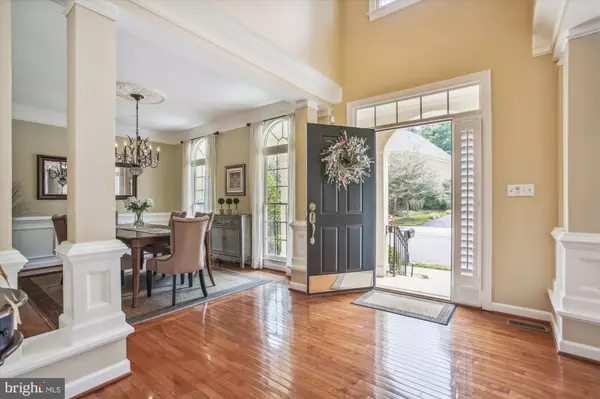For more information regarding the value of a property, please contact us for a free consultation.
Key Details
Sold Price $1,300,000
Property Type Single Family Home
Sub Type Detached
Listing Status Sold
Purchase Type For Sale
Square Footage 4,884 sqft
Price per Sqft $266
Subdivision Farrcroft
MLS Listing ID VAFC2003364
Sold Date 08/31/23
Style Colonial
Bedrooms 4
Full Baths 4
Half Baths 1
HOA Fees $275/mo
HOA Y/N Y
Abv Grd Liv Area 3,311
Originating Board BRIGHT
Year Built 2000
Annual Tax Amount $11,346
Tax Year 2022
Lot Size 4,464 Sqft
Acres 0.1
Property Description
New Listing in Fairfax City! - This stunning single family home offers the perfect combination of elegance, comfort and functionality. Beautifully updated and meticulously maintained, with 4 bedrooms and 5 baths, this spacious home offers approximately 4,884 Sq ft of living space over three levels. As you step inside, you'll notice the abundance of natural light, creating a warm and inviting atmosphere. The upper two levels boast beautiful hardwood floors, and classic architectural detail that elevate the living spaces. There is gracious living room, and a separate formal dining room for entertaining. The kitchen is a chef's delight, equipped with stainless steel appliances, ample counter space, creamy white cabinetry and a custom island for gathering with friends and family. Adjacent to the kitchen, is a two-story family room, featuring a wall of windows, built-in custom wall units and a gas fireplace with custom mantel. Retreat to the primary suite, a true oasis of relaxation, featuring a spacious layout, a luxurious en-suite bath, and a spacious custom walk-in closet. The updated primary bath features dual sinks, frameless shower, jetted tub and radiant heat floors. There is an en-suite guest bedroom with access to the upper balcony, perfect place to relax and read a book. The additional two bedrooms are generously sized, offering comfort and privacy. A fully renovated contemporary hall bathroom, with a separate shower and high end finishes, completes the upper level. Enjoy watching sports and movies in the lower level media room, including theater seating and projector. There is also a gym/flex space, a great room with 2nd fireplace, separate storage area and a full bath on the lower level. There is a beautifully landscaped, private flagstone courtyard, an updated laundry room and a generous two car garage, off the back entry.
The Farrcroft community offers an outdoor pool and pool house, scenic walking trails that wind through Daniels Run Stream Pond, parks and tot lots. A premium location in the heart of Fairfax City, with charming restaurants, shops and farmers market. Minutes to George Mason University and major commuting routes.
Location
State VA
County Fairfax City
Zoning PD-M
Rooms
Other Rooms Living Room, Dining Room, Primary Bedroom, Bedroom 2, Bedroom 3, Bedroom 4, Kitchen, Family Room, Foyer, Exercise Room, Great Room, Laundry, Storage Room, Utility Room, Media Room, Bathroom 2, Bathroom 3, Primary Bathroom, Full Bath, Half Bath
Basement Connecting Stairway, Fully Finished, Improved, Interior Access, Shelving, Sump Pump, Workshop
Interior
Interior Features Breakfast Area, Built-Ins, Carpet, Ceiling Fan(s), Crown Moldings, Dining Area, Family Room Off Kitchen, Formal/Separate Dining Room, Pantry, Recessed Lighting, Sound System, WhirlPool/HotTub
Hot Water Tankless
Heating Heat Pump(s), Zoned
Cooling Central A/C
Flooring Hardwood, Ceramic Tile, Carpet, Heated, Solid Hardwood
Fireplaces Number 2
Fireplaces Type Mantel(s), Gas/Propane
Equipment Built-In Microwave, Dishwasher, Disposal, Dryer, Refrigerator, Washer - Front Loading, Dryer - Front Loading, Stainless Steel Appliances, Water Conditioner - Owned, Water Heater - Tankless
Fireplace Y
Appliance Built-In Microwave, Dishwasher, Disposal, Dryer, Refrigerator, Washer - Front Loading, Dryer - Front Loading, Stainless Steel Appliances, Water Conditioner - Owned, Water Heater - Tankless
Heat Source Natural Gas
Laundry Main Floor
Exterior
Exterior Feature Balcony, Patio(s), Porch(es)
Garage Garage - Rear Entry, Garage Door Opener, Inside Access
Garage Spaces 4.0
Fence Privacy, Rear, Wood
Utilities Available Under Ground
Amenities Available Bike Trail, Common Grounds, Community Center, Gated Community, Jog/Walk Path, Pool - Outdoor, Swimming Pool, Tot Lots/Playground
Waterfront N
Water Access N
Roof Type Shingle
Accessibility None
Porch Balcony, Patio(s), Porch(es)
Road Frontage Private
Attached Garage 2
Total Parking Spaces 4
Garage Y
Building
Lot Description Landscaping, Level
Story 3
Foundation Passive Radon Mitigation
Sewer Public Sewer
Water Public
Architectural Style Colonial
Level or Stories 3
Additional Building Above Grade, Below Grade
Structure Type 2 Story Ceilings,Tray Ceilings,Dry Wall,9'+ Ceilings
New Construction N
Schools
School District Fairfax County Public Schools
Others
Pets Allowed Y
HOA Fee Include Common Area Maintenance,Reserve Funds,Road Maintenance,Snow Removal,Trash
Senior Community No
Tax ID 57 4 02 02 106
Ownership Fee Simple
SqFt Source Assessor
Security Features Smoke Detector,Security System
Acceptable Financing Cash, Conventional, FHA, VA
Horse Property N
Listing Terms Cash, Conventional, FHA, VA
Financing Cash,Conventional,FHA,VA
Special Listing Condition Standard
Pets Description Case by Case Basis
Read Less Info
Want to know what your home might be worth? Contact us for a FREE valuation!

Our team is ready to help you sell your home for the highest possible price ASAP

Bought with Jennifer Mack • EXP Realty, LLC
GET MORE INFORMATION

John Martinich
Co-Owner | License ID: VA-0225221526
Co-Owner License ID: VA-0225221526



