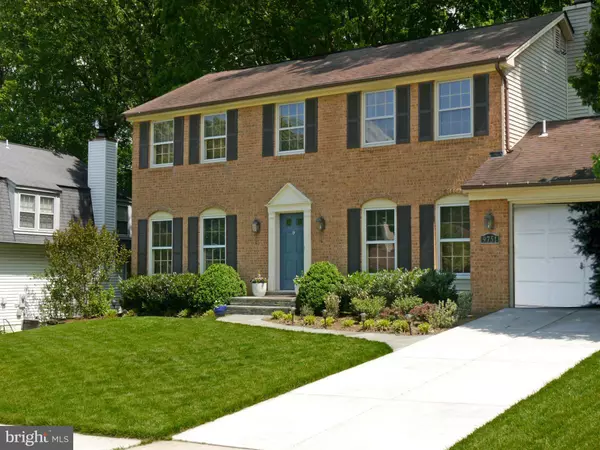For more information regarding the value of a property, please contact us for a free consultation.
Key Details
Sold Price $634,900
Property Type Single Family Home
Sub Type Detached
Listing Status Sold
Purchase Type For Sale
Square Footage 2,718 sqft
Price per Sqft $233
Subdivision Cherry Run
MLS Listing ID 1001783225
Sold Date 03/27/17
Style Colonial
Bedrooms 5
Full Baths 3
HOA Fees $3/mo
HOA Y/N Y
Abv Grd Liv Area 1,838
Originating Board MRIS
Year Built 1984
Annual Tax Amount $6,199
Tax Year 2016
Lot Size 8,942 Sqft
Acres 0.21
Property Description
UPDATED KIT W/42 IN WHITE SHAKER-STYLE CABS, SS APPLS INC GAS STOVE, ISLAND, GRANITE COUNTERS, MARBLE BACKSPLASH, RECESSED LIGHTS & HWD FLOORS. FAM RM W/ FULL HEIGHT BRICK FPL OPENS TO KIT & EXITS TO DECK. PRISTINE STAIN IN PLACE HWD MAIN & UPPER LVLS. REFRESHED BATHS. LOWER LEVEL REC RM W/WALKOUT, LEGAL 5TH BR, FULL BA & FINISHED STORAGE. PLENTY OF CROWN MOLDING & TASTEFUL PAINT. CUL-DE-SAC LOT.
Location
State VA
County Fairfax
Zoning 131
Rooms
Other Rooms Living Room, Dining Room, Primary Bedroom, Bedroom 2, Bedroom 3, Bedroom 4, Bedroom 5, Kitchen, Game Room, Family Room, Foyer, Storage Room
Basement Outside Entrance, Rear Entrance, Full, Fully Finished, Heated, Daylight, Full, Walkout Level, Windows
Interior
Interior Features Family Room Off Kitchen, Breakfast Area, Kitchen - Island, Dining Area, Kitchen - Eat-In, Primary Bath(s), Chair Railings, Built-Ins, Upgraded Countertops, Crown Moldings, Window Treatments, Wood Floors, Recessed Lighting, Floor Plan - Open
Hot Water Natural Gas
Heating Baseboard, Central, Forced Air
Cooling Ceiling Fan(s), Central A/C
Fireplaces Number 1
Fireplaces Type Fireplace - Glass Doors, Mantel(s)
Equipment Dishwasher, Disposal, Dryer, Microwave, Refrigerator, Stove, Washer, Water Heater, Oven/Range - Gas
Fireplace Y
Window Features Screens
Appliance Dishwasher, Disposal, Dryer, Microwave, Refrigerator, Stove, Washer, Water Heater, Oven/Range - Gas
Heat Source Central, Natural Gas
Exterior
Exterior Feature Deck(s)
Garage Garage Door Opener
Garage Spaces 1.0
Utilities Available Under Ground, Fiber Optics Available
Waterfront N
Water Access N
Roof Type Shingle
Street Surface Paved
Accessibility None
Porch Deck(s)
Attached Garage 1
Total Parking Spaces 1
Garage Y
Private Pool N
Building
Lot Description Backs to Trees, Cul-de-sac, No Thru Street, Trees/Wooded
Story 3+
Sewer Public Sewer
Water Public
Architectural Style Colonial
Level or Stories 3+
Additional Building Above Grade, Below Grade, Shed
Structure Type Dry Wall
New Construction N
Schools
Elementary Schools Cherry Run
Middle Schools Lake Braddock Secondary School
High Schools Lake Braddock
School District Fairfax County Public Schools
Others
HOA Fee Include Reserve Funds
Senior Community No
Tax ID 88-1-7- -167
Ownership Fee Simple
Special Listing Condition Standard
Read Less Info
Want to know what your home might be worth? Contact us for a FREE valuation!

Our team is ready to help you sell your home for the highest possible price ASAP

Bought with Daniel W Stone • RE/MAX Allegiance
GET MORE INFORMATION

John Martinich
Co-Owner | License ID: VA-0225221526
Co-Owner License ID: VA-0225221526



