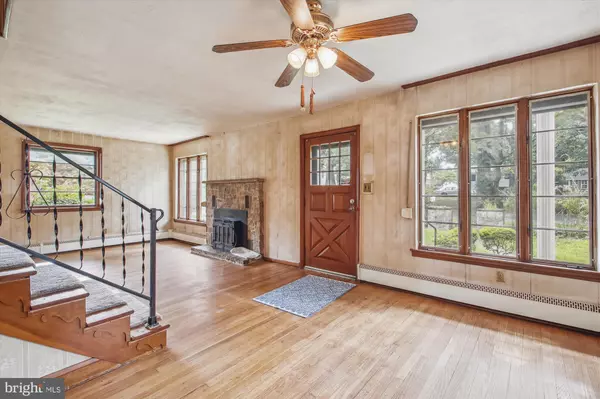For more information regarding the value of a property, please contact us for a free consultation.
Key Details
Sold Price $350,000
Property Type Single Family Home
Sub Type Detached
Listing Status Sold
Purchase Type For Sale
Square Footage 1,660 sqft
Price per Sqft $210
Subdivision Arden On The Severn
MLS Listing ID MDAA2062134
Sold Date 10/06/23
Style Colonial
Bedrooms 3
Full Baths 2
HOA Y/N N
Abv Grd Liv Area 1,660
Originating Board BRIGHT
Year Built 1955
Annual Tax Amount $3,923
Tax Year 2023
Lot Size 0.282 Acres
Acres 0.28
Property Description
Arden on the Severn offers 5 community beaches, 3 boat ramps, 2 fishing piers, and dingy dock. New BAT septic system in process. Discover the hidden potential and exceptional value of this charming fixer-upper nestled in the sought-after neighborhood of Arden on the Severn. This solidly built single-family home, spanning 1,660 square feet, presents an incredible opportunity for those looking to put their personal touch and creative vision into a property.
Step inside this well-constructed residence, and you'll immediately appreciate its sturdy foundation and timeless character. The layout offers a versatile canvas, allowing you to reimagine the space to suit your unique style and preferences. With three bedrooms and two full bathrooms, there's ample room to accommodate your needs or create a home office, library or hobby room.
Situated in the coveted Arden on the Severn neighborhood, you'll have access to a host of exceptional amenities and a vibrant community atmosphere. Enjoy residing in an area renowned for its natural beauty, scenic surroundings, and abundant outdoor activities. The nearby beaches, boat ramps, fishing piers, and dingy dock are yours to explore and enjoy, offering endless opportunities for relaxation and recreation.
Days on market are incorrect per third party sites. Active 6/22-under contract 6/30 then temp off. Currently active from 8/28.
Location
State MD
County Anne Arundel
Zoning R2
Rooms
Basement Other, Outside Entrance, Interior Access, Heated, Daylight, Partial, Poured Concrete, Rear Entrance, Unfinished
Main Level Bedrooms 1
Interior
Hot Water Oil
Heating Forced Air
Cooling Ceiling Fan(s), Window Unit(s)
Flooring Carpet, Hardwood, Vinyl
Fireplaces Number 1
Fireplace Y
Heat Source Oil, Electric
Exterior
Garage Spaces 6.0
Utilities Available Cable TV, Electric Available, Water Available
Waterfront N
Water Access N
Roof Type Asphalt
Accessibility 2+ Access Exits
Total Parking Spaces 6
Garage N
Building
Story 3
Foundation Slab
Sewer On Site Septic
Water Well
Architectural Style Colonial
Level or Stories 3
Additional Building Above Grade, Below Grade
New Construction N
Schools
School District Anne Arundel County Public Schools
Others
Senior Community No
Tax ID 020274801945520
Ownership Fee Simple
SqFt Source Assessor
Acceptable Financing Cash, Conventional, Bank Portfolio
Listing Terms Cash, Conventional, Bank Portfolio
Financing Cash,Conventional,Bank Portfolio
Special Listing Condition Standard
Read Less Info
Want to know what your home might be worth? Contact us for a FREE valuation!

Our team is ready to help you sell your home for the highest possible price ASAP

Bought with Elizabeth A Wynne • RE/MAX Realty Group
GET MORE INFORMATION

John Martinich
Co-Owner | License ID: VA-0225221526
Co-Owner License ID: VA-0225221526



