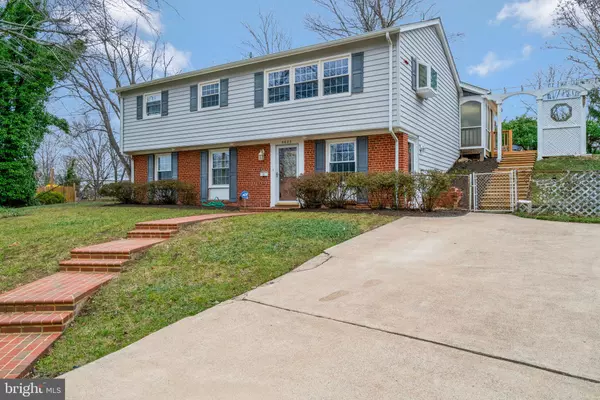For more information regarding the value of a property, please contact us for a free consultation.
Key Details
Sold Price $650,000
Property Type Single Family Home
Sub Type Detached
Listing Status Sold
Purchase Type For Sale
Square Footage 1,025 sqft
Price per Sqft $634
Subdivision Fairfax Homes
MLS Listing ID VAFX2157850
Sold Date 01/17/24
Style Bi-level
Bedrooms 4
Full Baths 2
HOA Y/N N
Abv Grd Liv Area 1,025
Originating Board BRIGHT
Year Built 1962
Annual Tax Amount $6,452
Tax Year 2023
Lot Size 0.270 Acres
Acres 0.27
Property Description
This wonderful home is freshly painted and ready to move into! Upper level features include 3 bedrooms and a full updated bath with access from hall and primary bedroom. Updated kitchen with granite, stainless, white cabinets and greenhouse window above sink. Hardwood floors thru out upper level. Spacious living room with SGL to screened porch with hot tub (as is) and access to this fabulous fenced yard with deck, slate patio and walkways, and large shed. Lower level offers recroom with walk out to side yard, 4th bedroom , 2nd full bath, and large storage/utility room. Newer windows, HVAC, and HWH,
Tall trees and smooth lawns are a fitting introduction to this wonderful single family home here in the subdivision of Fairfax Homes. A well established and loved community with abundant amenities close by to include Rose Hill shopping center just a couple minutes away, Kingstowne Town Center with it's plethora of shopping, dining, entertainment, summer market, and more. Also close by is the Springfield Town Center with abundant shops and restaurants. You have easy access to commuting routes of 95, 495, and the Fairfax County Pkwy. Metro stations are close and you can choose Huntington, Van Dorn, or the Springfield Station.
Location
State VA
County Fairfax
Zoning 130
Interior
Interior Features Attic, Carpet, Dining Area, Entry Level Bedroom, Floor Plan - Traditional, Tub Shower, Wood Floors
Hot Water Natural Gas
Heating Forced Air
Cooling Central A/C
Equipment Built-In Microwave, Dishwasher, Disposal, Dryer, Exhaust Fan, Icemaker, Microwave, Oven - Single, Oven/Range - Gas, Refrigerator, Stove, Washer
Fireplace N
Appliance Built-In Microwave, Dishwasher, Disposal, Dryer, Exhaust Fan, Icemaker, Microwave, Oven - Single, Oven/Range - Gas, Refrigerator, Stove, Washer
Heat Source Natural Gas
Exterior
Garage Spaces 3.0
Waterfront N
Water Access N
Accessibility None
Total Parking Spaces 3
Garage N
Building
Story 2
Foundation Crawl Space
Sewer Public Sewer
Water Public
Architectural Style Bi-level
Level or Stories 2
Additional Building Above Grade, Below Grade
New Construction N
Schools
Elementary Schools Clermont
Middle Schools Twain
High Schools Edison
School District Fairfax County Public Schools
Others
Pets Allowed Y
Senior Community No
Tax ID 0821 06H 0028
Ownership Fee Simple
SqFt Source Assessor
Acceptable Financing Cash, Conventional, FHA, VA, FNMA
Listing Terms Cash, Conventional, FHA, VA, FNMA
Financing Cash,Conventional,FHA,VA,FNMA
Special Listing Condition Standard
Pets Description No Pet Restrictions
Read Less Info
Want to know what your home might be worth? Contact us for a FREE valuation!

Our team is ready to help you sell your home for the highest possible price ASAP

Bought with Thomas E Avent Jr. • Washington Fine Properties
GET MORE INFORMATION

John Martinich
Co-Owner | License ID: VA-0225221526
Co-Owner License ID: VA-0225221526



