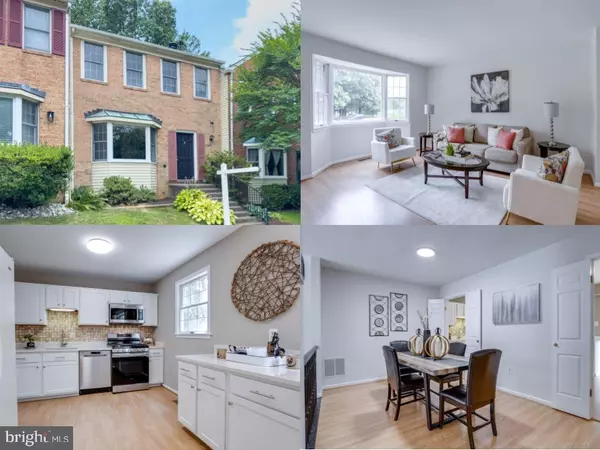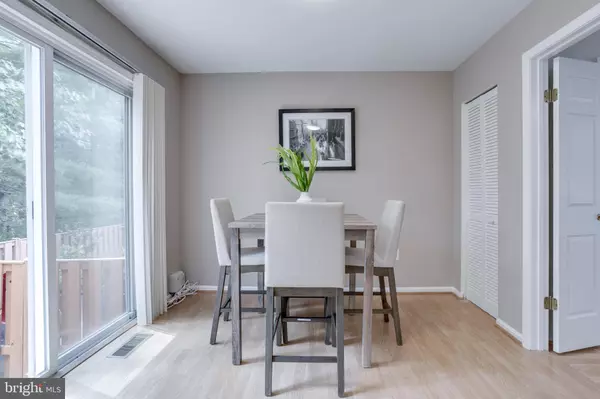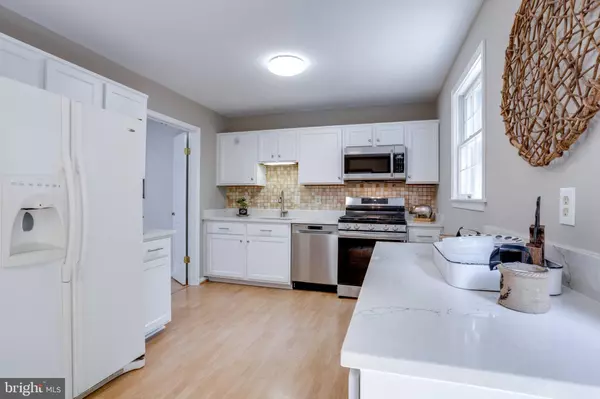For more information regarding the value of a property, please contact us for a free consultation.
Key Details
Sold Price $575,000
Property Type Townhouse
Sub Type Interior Row/Townhouse
Listing Status Sold
Purchase Type For Sale
Square Footage 2,027 sqft
Price per Sqft $283
Subdivision Burke Centre
MLS Listing ID VAFX2189680
Sold Date 08/14/24
Style Colonial
Bedrooms 3
Full Baths 2
Half Baths 1
HOA Fees $73/mo
HOA Y/N Y
Abv Grd Liv Area 1,518
Originating Board BRIGHT
Year Built 1981
Annual Tax Amount $5,865
Tax Year 2024
Lot Size 1,549 Sqft
Acres 0.04
Property Description
Charming Townhome in Burke Centre! Welcome to your dream home in the heart of the highly sought-after Burke Centre community. This beautifully updated 3-bedroom, 2.5-bathroom townhome offers a perfect blend of comfort, style, and convenience, with over 2,000 square feet of living space backing to serene, wooded views. Spacious Living Areas: The open floor plan creates an inviting atmosphere, ideal for both entertaining and everyday living. The expansive living room features large windows that fill the space with natural light and provide picturesque views of the lush trees beyond. Updated Kitchen: The modern kitchen is a chef’s delight, complete with sleek appliances, custom cabinetry, and elegant granite countertops. A cozy breakfast nook offers a perfect spot for casual dining, while the adjacent dining area is ideal for hosting more formal gatherings. Comfortable Bedrooms: Three generously sized bedrooms provide plenty of space for rest and relaxation. The master suite is a tranquil haven, featuring a walk-in closet and a private ensuite bathroom with contemporary fixtures and finishes. Modern Bathrooms: The home includes two full bathrooms and a convenient half bath on the main level, all thoughtfully updated with stylish tile work, modern vanities, and premium fixtures. Scenic Outdoor Space: Step outside to a private patio that overlooks a peaceful wooded area, offering a perfect retreat for outdoor dining, relaxation, or entertaining guests. The beautifully landscaped surroundings provide a sense of tranquility and privacy. Prime Location: Situated in the desirable Burke Centre community, this townhome offers easy access to top-rated schools, shopping, dining, and recreational amenities. The community is known for its well-maintained parks, walking trails, and vibrant social activities. Additional Features: This home also includes a finished basement, providing additional living space or a versatile area for a home office, gym, or playroom. Ample storage, a dedicated laundry area, and two assigned parking spaces add to the home’s convenience. Experience the charm and comfort of this updated townhome in Burke Centre. With its spacious layout, modern amenities, and prime location, this home is an exceptional opportunity. Walk to Lake Barton for gorgeous water views. 10-minute walk via the trail or 6-minute drive to VRE Burke Centre Station and Burke Farmer's Market (Saturdays). Visit Burke Centre Library to get a head start on your summer reading (4 min drive). Numerous shopping, dining, and entertainment options in Burke Centre Shopping Center are less than 4 minutes away (Starbucks, Safeway, Kohl’s, yoga, vet, dentist), and Target/Walmart just a 5-minute drive. Convenient commuter access to Fairfax County Parkway, Ox Rd, Braddock Rd. Pop over to George Mason University in 8 minutes and downtown Fairfax in 10. 30 minutes to downtown DC! Don’t miss your chance to make it yours!
Location
State VA
County Fairfax
Zoning 372
Rooms
Other Rooms Living Room, Dining Room, Primary Bedroom, Bedroom 2, Bedroom 3, Kitchen, Family Room, Laundry, Primary Bathroom, Full Bath, Half Bath
Basement Connecting Stairway, Full, Improved, Workshop, Windows
Interior
Interior Features Ceiling Fan(s), Window Treatments
Hot Water Natural Gas
Heating Forced Air
Cooling Central A/C
Flooring Laminate Plank
Fireplaces Number 1
Fireplaces Type Screen
Equipment Built-In Microwave, Dryer, Washer, Dishwasher, Disposal, Refrigerator, Icemaker, Stove
Fireplace Y
Appliance Built-In Microwave, Dryer, Washer, Dishwasher, Disposal, Refrigerator, Icemaker, Stove
Heat Source Natural Gas
Laundry Has Laundry, Dryer In Unit, Washer In Unit, Basement
Exterior
Parking On Site 2
Amenities Available Common Grounds, Jog/Walk Path, Pool - Outdoor, Tot Lots/Playground
Waterfront N
Water Access N
View Trees/Woods
Accessibility None
Garage N
Building
Lot Description Backs - Open Common Area, Backs to Trees, Landscaping, Trees/Wooded
Story 3
Foundation Other
Sewer Public Sewer
Water Public
Architectural Style Colonial
Level or Stories 3
Additional Building Above Grade, Below Grade
New Construction N
Schools
Elementary Schools Bonnie Brae
Middle Schools Robinson Secondary School
High Schools Robinson Secondary School
School District Fairfax County Public Schools
Others
HOA Fee Include Common Area Maintenance,Pool(s),Snow Removal,Trash
Senior Community No
Tax ID 0772 15 0072
Ownership Fee Simple
SqFt Source Assessor
Special Listing Condition Standard
Read Less Info
Want to know what your home might be worth? Contact us for a FREE valuation!

Our team is ready to help you sell your home for the highest possible price ASAP

Bought with Geoffrey D Giles • eXp Realty LLC
GET MORE INFORMATION

John Martinich
Co-Owner | License ID: VA-0225221526
Co-Owner License ID: VA-0225221526



