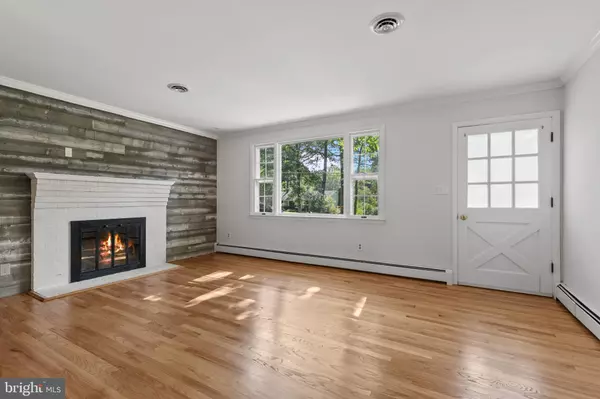For more information regarding the value of a property, please contact us for a free consultation.
Key Details
Sold Price $386,000
Property Type Single Family Home
Sub Type Detached
Listing Status Sold
Purchase Type For Sale
Square Footage 2,026 sqft
Price per Sqft $190
Subdivision None Available
MLS Listing ID MDCR2022242
Sold Date 10/08/24
Style Ranch/Rambler
Bedrooms 3
Full Baths 2
Half Baths 1
HOA Y/N N
Abv Grd Liv Area 1,276
Originating Board BRIGHT
Year Built 1970
Annual Tax Amount $3,866
Tax Year 2024
Lot Size 0.459 Acres
Acres 0.46
Property Description
OFFER DEADLINE 6pm Sunday 9/8
This quaint rancher nestled in tranquil woods, boasts 2,552 total square feet of living space with 3 bedrooms, 2 full baths, and 1 half bath in serene and peaceful Westminster.
The freshly painted interior exudes charm, featuring elegant chair railings, crown moldings, and beautiful hardwood floors throughout. The traditional main level flows seamlessly from a cozy living room, highlighted by a white brick mantel and accent wall, into the formal dining room with French doors leading to the deck, and finally into the kitchen, creating a warm and inviting atmosphere perfect for entertaining. The upgraded kitchen boasts luxury vinyl tile floors, a gas range, a mix of stainless steel and black appliances, a striking floral accent wall, open shelving for extra storage, and convenient access to both the driveway and an attached 1-car carport.
Additionally on the main level, enjoy the ease of single-level living with 2 carpeted bedrooms, a bright full bathroom, and the primary bedroom featuring hardwood floors and a private half bathroom, finished with luxury vinyl tile floors. The lower level features a freshly refinished open recreation room, ideal for lounging or entertaining, a versatile bonus room with laundry facilities and backyard access, and a third full bathroom. The spacious, fully-fenced backyard includes a deck ideal for outdoor dining, which can be semi-covered. Enjoy lush landscaping, a garden bed, and a storage shed, all set against picturesque tree-lined views.
Westminster offers a peaceful, suburban setting with a mix of rural charm and nearby amenities. Nearby, you can access several parks and recreational areas, along with a selection of local restaurants, grocery stores, and major routes like MD-32 and US-40.
New Roof in 2024. Freshly painted throughout, upstairs hardwood floors refinished, basement full bath updated 2024, new flooring in the basement, freshly painted and all new drywall in the basement. Septic inspection in disclosures. Professional pictures coming on Friday by 12 pm.
Location
State MD
County Carroll
Zoning R-400
Rooms
Other Rooms Living Room, Dining Room, Primary Bedroom, Bedroom 2, Bedroom 3, Kitchen, Basement, Recreation Room, Bathroom 2, Bathroom 3, Half Bath
Basement Combination, Connecting Stairway, Daylight, Partial, Full, Heated, Improved, Interior Access, Outside Entrance, Partially Finished, Rear Entrance, Sump Pump, Walkout Stairs, Windows
Main Level Bedrooms 3
Interior
Interior Features Attic, Carpet, Chair Railings, Crown Moldings, Dining Area, Entry Level Bedroom, Floor Plan - Traditional, Formal/Separate Dining Room, Primary Bath(s), Recessed Lighting, Wood Floors
Hot Water Electric
Heating Forced Air
Cooling Central A/C
Flooring Carpet, Ceramic Tile, Concrete, Hardwood, Luxury Vinyl Tile
Fireplaces Number 1
Fireplaces Type Brick, Mantel(s), Wood
Equipment Built-In Microwave, Dishwasher, Dryer, Energy Efficient Appliances, Freezer, Icemaker, Microwave, Oven - Self Cleaning, Oven/Range - Electric, Refrigerator, Washer, Water Dispenser, Water Heater
Fireplace Y
Appliance Built-In Microwave, Dishwasher, Dryer, Energy Efficient Appliances, Freezer, Icemaker, Microwave, Oven - Self Cleaning, Oven/Range - Electric, Refrigerator, Washer, Water Dispenser, Water Heater
Heat Source Oil
Exterior
Exterior Feature Deck(s)
Garage Spaces 1.0
Waterfront N
Water Access N
Roof Type Asphalt,Shingle
Accessibility None
Porch Deck(s)
Total Parking Spaces 1
Garage N
Building
Story 2
Foundation Brick/Mortar
Sewer Septic Exists
Water Well
Architectural Style Ranch/Rambler
Level or Stories 2
Additional Building Above Grade, Below Grade
Structure Type Dry Wall
New Construction N
Schools
Elementary Schools Mechanicsville
Middle Schools West
High Schools Westminster
School District Carroll County Public Schools
Others
Senior Community No
Tax ID 0704009479
Ownership Fee Simple
SqFt Source Assessor
Special Listing Condition Standard
Read Less Info
Want to know what your home might be worth? Contact us for a FREE valuation!

Our team is ready to help you sell your home for the highest possible price ASAP

Bought with Chanoch D. Kanovsky • True Counsel Realty LLC
GET MORE INFORMATION

John Martinich
Co-Owner | License ID: VA-0225221526
Co-Owner License ID: VA-0225221526



