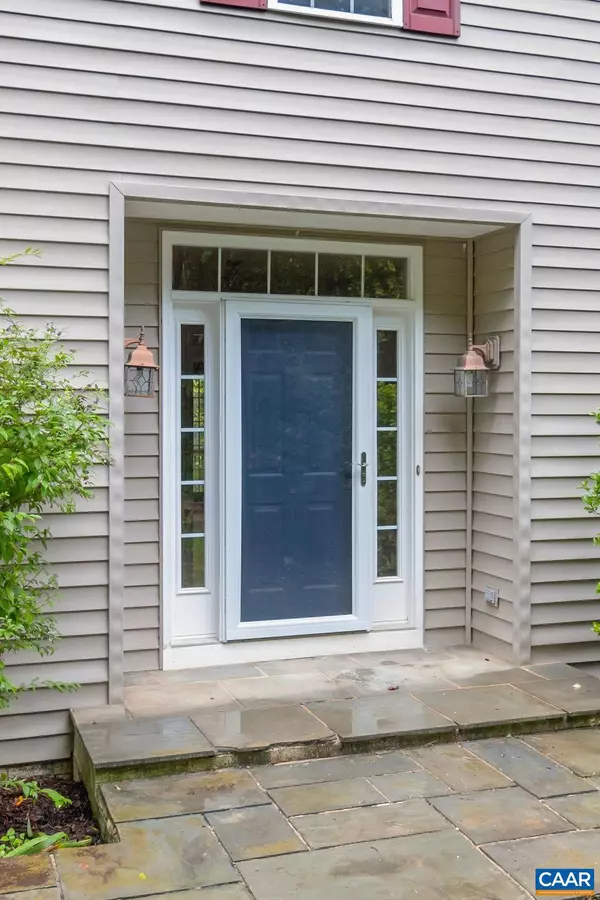For more information regarding the value of a property, please contact us for a free consultation.
Key Details
Sold Price $530,000
Property Type Single Family Home
Sub Type Detached
Listing Status Sold
Purchase Type For Sale
Square Footage 2,188 sqft
Price per Sqft $242
Subdivision Unknown
MLS Listing ID 657182
Sold Date 11/08/24
Style Other
Bedrooms 3
Full Baths 2
Half Baths 1
HOA Y/N N
Abv Grd Liv Area 2,188
Originating Board CAAR
Year Built 2002
Annual Tax Amount $3,505
Tax Year 2024
Lot Size 1.000 Acres
Acres 1.0
Property Description
Nestled on a private 1-acre lot in the desirable Westover Hills neighborhood and Western Albemarle School District, this 3-bedroom, 2.5-bath home has so much to offer. With 2,188 finished square feet and an additional 944 sq ft of unfinished basement space, there's ample opportunity to expand. The main level features an open floor plan, an office perfect for remote work, a convenient half bath, a laundry room, and access to the 2 car garage directly from the kitchen. Step out onto the deck that overlooks the tranquil woods, providing a private outdoor oasis. The neighborhood offers exceptional amenities, including locally owned Knight?s Gambit Vineyard just down the street and a scenic 3-mile walking trail that winds through nature to Lake Albemarle, a 40-acre public fishing lake with a boat ramp, leading to breathtaking views at the top of Lake Albemarle Road. The home is in a superb location - just 12 minutes from both Barracks Road Shopping Center in Charlottesville and downtown Crozet. Outdoor enthusiasts will love the proximity to Sugar Hollow Reservoir with swim holes and hiking trails, while history buffs will appreciate Wyant?s Store, the oldest country store in Virginia, just 5 minutes away. A rare gem of a home!,Solid Surface Counter,Wood Cabinets,Fireplace in Living Room
Location
State VA
County Albemarle
Zoning R
Rooms
Other Rooms Living Room, Dining Room, Laundry, Office, Full Bath, Half Bath, Additional Bedroom
Basement Unfinished, Walkout Level
Interior
Heating Central, Heat Pump(s)
Cooling Central A/C, Heat Pump(s)
Flooring Carpet, Ceramic Tile, Hardwood
Fireplaces Type Wood
Equipment Dryer, Washer
Fireplace N
Window Features Vinyl Clad
Appliance Dryer, Washer
Heat Source Other, Propane - Owned
Exterior
View Trees/Woods, Garden/Lawn
Roof Type Composite
Accessibility None
Garage N
Building
Lot Description Partly Wooded, Private
Story 2
Foundation Block
Sewer Septic Exists
Water Well
Architectural Style Other
Level or Stories 2
Additional Building Above Grade, Below Grade
New Construction N
Schools
Middle Schools Henley
High Schools Western Albemarle
School District Albemarle County Public Schools
Others
Ownership Other
Security Features Smoke Detector
Special Listing Condition Standard
Read Less Info
Want to know what your home might be worth? Contact us for a FREE valuation!

Our team is ready to help you sell your home for the highest possible price ASAP

Bought with INESSA TELEFUS • LORING WOODRIFF REAL ESTATE ASSOCIATES
GET MORE INFORMATION

John Martinich
Co-Owner | License ID: VA-0225221526
Co-Owner License ID: VA-0225221526



