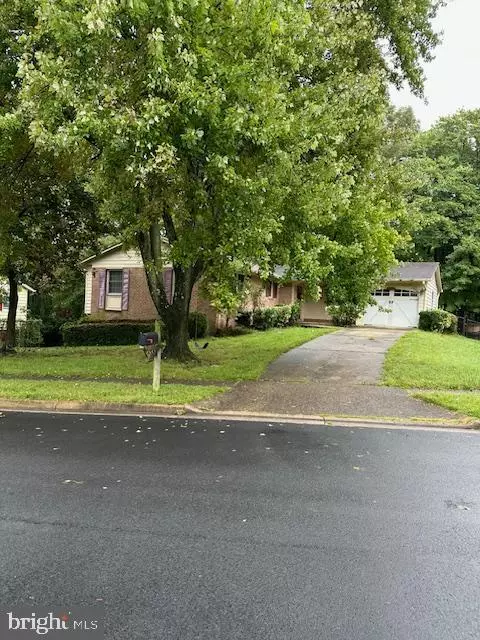For more information regarding the value of a property, please contact us for a free consultation.
Key Details
Sold Price $735,000
Property Type Single Family Home
Sub Type Detached
Listing Status Sold
Purchase Type For Sale
Square Footage 2,276 sqft
Price per Sqft $322
Subdivision King Park West
MLS Listing ID VAFX2205228
Sold Date 11/12/24
Style Ranch/Rambler
Bedrooms 4
Full Baths 3
HOA Fees $4/ann
HOA Y/N Y
Abv Grd Liv Area 1,468
Originating Board BRIGHT
Year Built 1976
Annual Tax Amount $8,287
Tax Year 2024
Lot Size 9,601 Sqft
Acres 0.22
Property Description
Welcome to this sunny and bright Cromwell Model 4-bedroom, 3-full bath rambler in the highly sought-after Kings Park West neighborhood of Fairfax! This charming home offers main-level living with gleaming engineering wood floors and an expansive basement featuring luxury vinyl plank flooring. Freshly painted throughout, the home boasts new window casings, new gutters, and a new refrigerator. Enjoy the convenience of a long driveway and a 1-car garage, perfect for parking and storage. The fenced backyard, shed, deck and patio all provide privacy and a great space for outdoor activities, with plenty of space for plants and flowers. The washer and dryer are newer, the kitchen and bathrooms are primed for your personal touch, giving you the opportunity to customize them to your liking. With its all-electric utilities, this home is move-in ready and waiting for its next owner. Located in a prime spot, close to parks, schools
like Robinson High School and George Mason University, making it ideal for growing families. Living in Kings Park West provides access to beautiful nature trails, parks, and community amenities like pools and sports leagues. Plus, you’ll enjoy the convenience of nearby public transportation This home truly has it all, it offers the perfect combination of comfort and convenience.
Location
State VA
County Fairfax
Zoning 131
Rooms
Other Rooms Living Room, Dining Room, Primary Bedroom, Bedroom 2, Bedroom 3, Bedroom 4, Kitchen, Recreation Room, Bathroom 2, Bathroom 3, Primary Bathroom
Basement Connecting Stairway, Full, Outside Entrance, Poured Concrete, Partially Finished, Rear Entrance, Windows, Walkout Level
Main Level Bedrooms 2
Interior
Interior Features Breakfast Area, Ceiling Fan(s), Dining Area, Entry Level Bedroom, Floor Plan - Traditional, Formal/Separate Dining Room, Kitchen - Eat-In, Primary Bath(s), Walk-in Closet(s), Wood Floors
Hot Water Electric
Heating Forced Air, Heat Pump(s)
Cooling Ceiling Fan(s), Central A/C, Heat Pump(s)
Flooring Luxury Vinyl Plank, Wood
Fireplaces Number 1
Fireplaces Type Screen
Equipment Dishwasher, Disposal, Dryer, Microwave, Oven/Range - Electric, Refrigerator, Washer
Furnishings No
Fireplace Y
Window Features Screens,Sliding
Appliance Dishwasher, Disposal, Dryer, Microwave, Oven/Range - Electric, Refrigerator, Washer
Heat Source Electric
Laundry Basement, Dryer In Unit, Has Laundry, Lower Floor, Washer In Unit
Exterior
Garage Garage - Front Entry, Inside Access
Garage Spaces 4.0
Fence Fully, Wood
Waterfront N
Water Access N
Roof Type Composite,Shingle
Accessibility None
Attached Garage 1
Total Parking Spaces 4
Garage Y
Building
Lot Description Rear Yard
Story 2
Foundation Slab
Sewer Public Sewer
Water Public
Architectural Style Ranch/Rambler
Level or Stories 2
Additional Building Above Grade, Below Grade
New Construction N
Schools
Elementary Schools Laurel Ridge
Middle Schools Robinson Secondary School
High Schools Robinson Secondary School
School District Fairfax County Public Schools
Others
Pets Allowed Y
Senior Community No
Tax ID 0684 09 1315
Ownership Fee Simple
SqFt Source Assessor
Acceptable Financing Cash, Conventional, FHA, VA, VHDA
Horse Property N
Listing Terms Cash, Conventional, FHA, VA, VHDA
Financing Cash,Conventional,FHA,VA,VHDA
Special Listing Condition Standard
Pets Description No Pet Restrictions
Read Less Info
Want to know what your home might be worth? Contact us for a FREE valuation!

Our team is ready to help you sell your home for the highest possible price ASAP

Bought with Kellie B. Quartana • Long & Foster Real Estate, Inc.
GET MORE INFORMATION

John Martinich
Co-Owner | License ID: VA-0225221526
Co-Owner License ID: VA-0225221526



