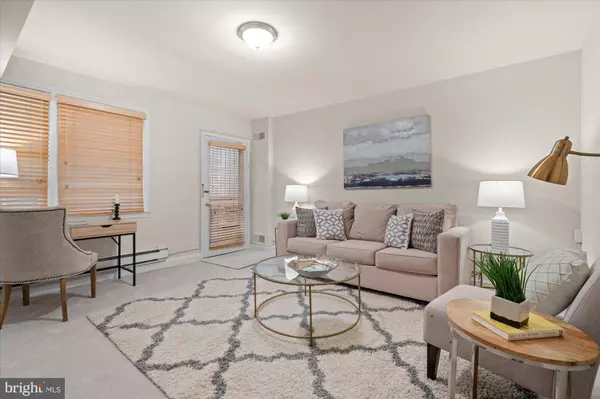For more information regarding the value of a property, please contact us for a free consultation.
Key Details
Sold Price $1,254,100
Property Type Townhouse
Sub Type Interior Row/Townhouse
Listing Status Sold
Purchase Type For Sale
Square Footage 1,836 sqft
Price per Sqft $683
Subdivision Foggy Bottom
MLS Listing ID DCDC2176222
Sold Date 02/25/25
Style Contemporary
Bedrooms 2
Full Baths 2
Half Baths 1
HOA Y/N N
Abv Grd Liv Area 1,836
Originating Board BRIGHT
Year Built 1960
Annual Tax Amount $8,706
Tax Year 2024
Lot Size 987 Sqft
Acres 0.02
Property Sub-Type Interior Row/Townhouse
Property Description
Offer deadline of 5pm on Monday, 2/10/25. Rare opportunity! Enjoy walkable city living. Warm welcome to this lovely & bright 3 level garage townhouse in the heart of Foggy Bottom - 1st floor with a powder room, garage entry, family room/guest area w/a fireplace and entry to the fenced patio. 2nd floor with a spacious living room w/high ceilings and fireplace, dining room and updated eat-in kitchen. Top floor with a large primary bedroom and ensuite bath w/a walk-in shower, hall bath and 2nd bedroom. Recessed lighting, hardwood floors. Walk to shops, restaurants, grocery stores, dog and children's parks, Kennedy Center, hiking & biking trail, Potomac River, community pool, G'town, West End, Metro & More. Days on market is not correct. House came on the open market on 2/6/25
Location
State DC
County Washington
Zoning R
Direction South
Interior
Interior Features Bathroom - Walk-In Shower, Formal/Separate Dining Room, Floor Plan - Open, Kitchen - Gourmet, Kitchen - Table Space, Primary Bath(s), Recessed Lighting, Upgraded Countertops, Window Treatments, Wood Floors
Hot Water Natural Gas
Heating Baseboard - Electric, Forced Air
Cooling Central A/C
Flooring Wood, Ceramic Tile
Fireplaces Number 2
Fireplaces Type Wood
Equipment Built-In Microwave, Built-In Range, Dishwasher, Disposal, Dryer, Icemaker, Oven/Range - Electric, Refrigerator, Washer, Washer - Front Loading, Dryer - Front Loading, Washer/Dryer Stacked, Water Heater
Furnishings No
Fireplace Y
Window Features Double Hung,Replacement,Screens
Appliance Built-In Microwave, Built-In Range, Dishwasher, Disposal, Dryer, Icemaker, Oven/Range - Electric, Refrigerator, Washer, Washer - Front Loading, Dryer - Front Loading, Washer/Dryer Stacked, Water Heater
Heat Source Electric, Natural Gas
Laundry Has Laundry
Exterior
Exterior Feature Patio(s)
Parking Features Garage - Front Entry, Garage Door Opener, Inside Access
Garage Spaces 1.0
Fence Fully
Water Access N
Accessibility None
Porch Patio(s)
Attached Garage 1
Total Parking Spaces 1
Garage Y
Building
Story 3
Foundation Other
Sewer Public Sewer
Water Public
Architectural Style Contemporary
Level or Stories 3
Additional Building Above Grade, Below Grade
New Construction N
Schools
Elementary Schools School Without Walls At Francis - Stevens
High Schools Cardozo Education Campus
School District District Of Columbia Public Schools
Others
Pets Allowed Y
Senior Community No
Tax ID 0016//0081
Ownership Fee Simple
SqFt Source Assessor
Acceptable Financing Cash, Variable, VA, Conventional
Horse Property N
Listing Terms Cash, Variable, VA, Conventional
Financing Cash,Variable,VA,Conventional
Special Listing Condition Standard
Pets Allowed No Pet Restrictions
Read Less Info
Want to know what your home might be worth? Contact us for a FREE valuation!

Our team is ready to help you sell your home for the highest possible price ASAP

Bought with Barak Sky • Long & Foster Real Estate, Inc.
GET MORE INFORMATION
John Martinich
Co-Owner | License ID: VA-0225221526
Co-Owner License ID: VA-0225221526



