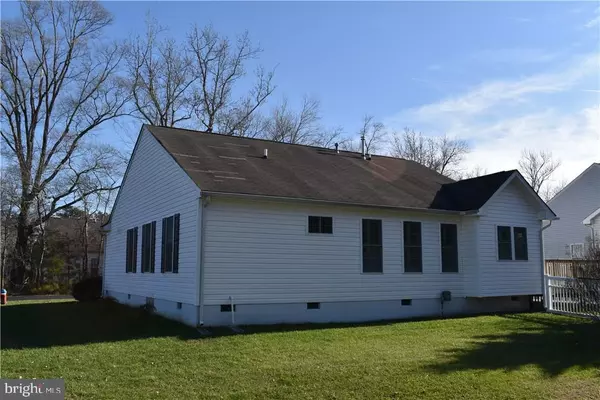For more information regarding the value of a property, please contact us for a free consultation.
Key Details
Sold Price $277,000
Property Type Single Family Home
Sub Type Detached
Listing Status Sold
Purchase Type For Sale
Square Footage 1,326 sqft
Price per Sqft $208
Subdivision South Hampton
MLS Listing ID 1001570140
Sold Date 08/16/18
Style Coastal,Cottage
Bedrooms 3
Full Baths 2
HOA Fees $64/ann
HOA Y/N Y
Abv Grd Liv Area 1,326
Originating Board SCAOR
Year Built 2003
Annual Tax Amount $671
Property Description
This single family home is beautiful and is about 3 miles from downtown Bethany Beach ! This 3 bedroom, 2 full bath has been remodeled including New Windows, newer flooring (water and sand proof), encapsulated crawl space, outside shower, added door from garage, new toilets and vanities, fresh paint, Plantation shutters and much much more. This home is well taken care of and a must see with a community center with pool and tennis courts! Seller is offering a 1 year warranty at time of settlement. Don't miss this opportunity, schedule a showing today !
Location
State DE
County Sussex
Area Baltimore Hundred (31001)
Zoning X
Rooms
Basement Sump Pump
Main Level Bedrooms 3
Interior
Interior Features Attic, Entry Level Bedroom
Hot Water Electric
Heating Forced Air, Gas, Propane
Cooling Central A/C, Heat Pump(s)
Flooring Carpet, Hardwood, Laminated
Fireplaces Type Wood
Equipment Dishwasher, Disposal, Dryer - Electric, Exhaust Fan, Microwave, Oven/Range - Electric, Refrigerator, Washer, Water Heater
Furnishings Yes
Fireplace N
Appliance Dishwasher, Disposal, Dryer - Electric, Exhaust Fan, Microwave, Oven/Range - Electric, Refrigerator, Washer, Water Heater
Heat Source Bottled Gas/Propane, Wood
Exterior
Exterior Feature Deck(s)
Garage Garage Door Opener
Garage Spaces 2.0
Waterfront N
Water Access N
Roof Type Architectural Shingle
Accessibility 2+ Access Exits
Porch Deck(s)
Road Frontage Public
Attached Garage 2
Total Parking Spaces 2
Garage Y
Building
Story 1
Foundation Block, Crawl Space
Sewer Private Sewer
Water Public
Architectural Style Coastal, Cottage
Level or Stories 1
Additional Building Above Grade
New Construction N
Schools
School District Indian River
Others
Senior Community No
Tax ID 134-17.00-20.00-73
Ownership Fee Simple
SqFt Source Estimated
Acceptable Financing Cash, Conventional, FHA, USDA
Listing Terms Cash, Conventional, FHA, USDA
Financing Cash,Conventional,FHA,USDA
Special Listing Condition Standard
Read Less Info
Want to know what your home might be worth? Contact us for a FREE valuation!

Our team is ready to help you sell your home for the highest possible price ASAP

Bought with Kristie White • Keller Williams Realty
GET MORE INFORMATION

John Martinich
Co-Owner | License ID: VA-0225221526
Co-Owner License ID: VA-0225221526



