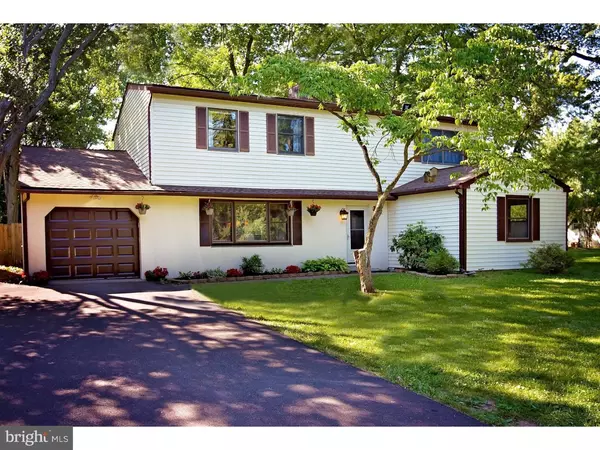For more information regarding the value of a property, please contact us for a free consultation.
Key Details
Sold Price $345,000
Property Type Single Family Home
Sub Type Detached
Listing Status Sold
Purchase Type For Sale
Square Footage 2,392 sqft
Price per Sqft $144
Subdivision None Available
MLS Listing ID 1002445488
Sold Date 08/23/16
Style Colonial
Bedrooms 4
Full Baths 2
HOA Y/N N
Abv Grd Liv Area 2,392
Originating Board TREND
Year Built 1950
Annual Tax Amount $3,799
Tax Year 2016
Lot Size 0.459 Acres
Acres 0.46
Lot Dimensions 100
Property Description
LOOK NO FURTHER!!! Exceptionally renovated and elegant throughout, this home features open concept living, great entertaining space, both indoor and outdoor. The home experience begins in the open concept living room and kitchen. The living room features crown moldings, stone fireplace and a hardwood floor. The beautiful updated kitchen features cabinets with lots of space, granite counter tops, and tile back-splash as well as breakfast area. As you move towards the hall you will find three bedrooms that can be used as an office or play room with lots of closet space and exceptionally finished bathroom with ceramic tile floors, new vanity and fixtures. As you walk upstairs you will find 3 nice size rooms including master retreat with a huge walk in closet, and recently updated bath with double vanity, nice tile work, and make up station. Finishing the second floor is conveniently located laundry room and walk out deck overlooking the yard. Enjoy summer days and evenings on the covered porch. Neat, and well maintained back yard offers custom deck, and fenced rear yard with large storage shed. This home improvements will exceed your most demanding expectations. Don't lose your opportunity. See it today and MAKE AN OFFER!!!
Location
State PA
County Montgomery
Area Upper Gwynedd Twp (10656)
Zoning R2
Rooms
Other Rooms Living Room, Dining Room, Primary Bedroom, Bedroom 2, Bedroom 3, Kitchen, Family Room, Bedroom 1
Interior
Interior Features Kitchen - Eat-In
Hot Water Oil
Heating Oil, Forced Air, Radiator
Cooling Central A/C
Fireplaces Number 1
Fireplace Y
Heat Source Oil
Laundry Upper Floor
Exterior
Garage Spaces 4.0
Waterfront N
Water Access N
Accessibility None
Total Parking Spaces 4
Garage N
Building
Story 2
Sewer Public Sewer
Water Public
Architectural Style Colonial
Level or Stories 2
Additional Building Above Grade
New Construction N
Schools
School District North Penn
Others
Senior Community No
Tax ID 56-00-06151-003
Ownership Fee Simple
Read Less Info
Want to know what your home might be worth? Contact us for a FREE valuation!

Our team is ready to help you sell your home for the highest possible price ASAP

Bought with Sylwia Dyl • RE/MAX One Realty
GET MORE INFORMATION

John Martinich
Co-Owner | License ID: VA-0225221526
Co-Owner License ID: VA-0225221526



