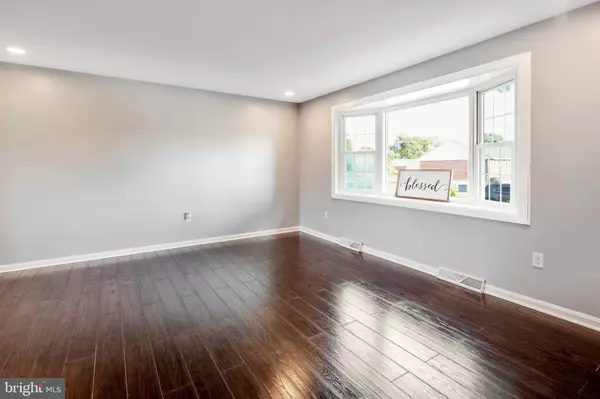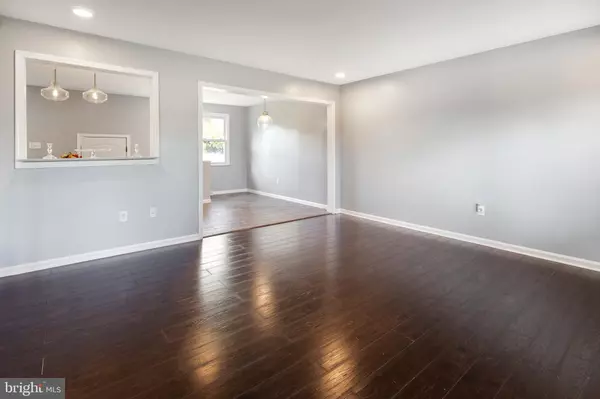For more information regarding the value of a property, please contact us for a free consultation.
Key Details
Sold Price $239,500
Property Type Single Family Home
Sub Type Detached
Listing Status Sold
Purchase Type For Sale
Square Footage 2,334 sqft
Price per Sqft $102
Subdivision Jefferson Farms
MLS Listing ID DENC484844
Sold Date 10/25/19
Style Ranch/Rambler,Colonial
Bedrooms 4
Full Baths 2
HOA Y/N N
Abv Grd Liv Area 1,750
Originating Board BRIGHT
Year Built 1965
Annual Tax Amount $1,606
Tax Year 2019
Lot Size 6,970 Sqft
Acres 0.16
Lot Dimensions 60.00 x 115.00
Property Description
Our best kept secret is here!! This 4 bedroom 2 full bath brick ranch home is remodeled and ready for its new family to enjoy . 32 Fluvanna offers new heater, new a/c, new second layer on the roof, new electric and panel , new flooring, new windows, new carpet, new kitchen with granite counter tops, new cabinets, butcher block for cutting, center island, stainless steel appliances, new floor and new lighting. The 2 Full bathrooms have been remodeled with new cabinets, flooring, sink , toilets, shower and lighting. The flooring in the upstairs family room, bedrooms, hallway and flooring in the bathroom are brand new as well. Enjoy the downstairs that was very well laid out with new carpet, lighting, full bath, 4th bedroom with an egress window for safety. Plenty of storage and closets not to mention a laundry area.The fenced in yard will be great for your new puppy and the patio will make a great start to designing your back yard oasis for family cookouts. Seller will offer $3.5000.00 closing cost paid and a privacy fence being added across the back. The front yard will be graded and seeding prior to closing so it can be watered daily. There are still some minor touch ups to complete and room sizes to follow.. See you soon, bring your clients and make us an offer.
Location
State DE
County New Castle
Area New Castle/Red Lion/Del.City (30904)
Zoning NC6.5
Rooms
Basement Full, Fully Finished, Heated, Improved, Interior Access, Rear Entrance, Shelving, Sump Pump
Main Level Bedrooms 3
Interior
Interior Features Attic, Breakfast Area, Carpet, Ceiling Fan(s), Combination Dining/Living, Combination Kitchen/Dining, Crown Moldings, Dining Area, Entry Level Bedroom, Family Room Off Kitchen, Floor Plan - Open, Kitchen - Eat-In, Kitchen - Island, Kitchen - Table Space, Recessed Lighting, Stall Shower, Wood Floors
Heating Forced Air
Cooling Central A/C
Flooring Hardwood, Laminated, Vinyl, Wood
Equipment Built-In Microwave, Built-In Range, Dishwasher, Dryer - Electric, Dryer - Gas, Exhaust Fan, Oven - Single, Oven/Range - Electric, Refrigerator, Stainless Steel Appliances, Water Heater
Furnishings No
Fireplace N
Window Features Screens,Sliding,Storm,Double Hung
Appliance Built-In Microwave, Built-In Range, Dishwasher, Dryer - Electric, Dryer - Gas, Exhaust Fan, Oven - Single, Oven/Range - Electric, Refrigerator, Stainless Steel Appliances, Water Heater
Heat Source Natural Gas
Laundry Basement
Exterior
Exterior Feature Patio(s), Roof
Fence Chain Link
Utilities Available Cable TV, Fiber Optics Available, Multiple Phone Lines, Natural Gas Available, Phone Available
Waterfront N
Water Access N
View Street
Roof Type Shingle
Accessibility None
Porch Patio(s), Roof
Garage N
Building
Lot Description Level
Story 1
Sewer Public Sewer
Water Public
Architectural Style Ranch/Rambler, Colonial
Level or Stories 1
Additional Building Above Grade, Below Grade
Structure Type Dry Wall
New Construction N
Schools
School District Colonial
Others
Pets Allowed N
Senior Community No
Tax ID 10-019.20-349
Ownership Fee Simple
SqFt Source Assessor
Acceptable Financing Cash, Conventional, FHA, VA
Listing Terms Cash, Conventional, FHA, VA
Financing Cash,Conventional,FHA,VA
Special Listing Condition Standard
Read Less Info
Want to know what your home might be worth? Contact us for a FREE valuation!

Our team is ready to help you sell your home for the highest possible price ASAP

Bought with Brenda Vazquez • Coldwell Banker Realty
GET MORE INFORMATION

John Martinich
Co-Owner | License ID: VA-0225221526
Co-Owner License ID: VA-0225221526



