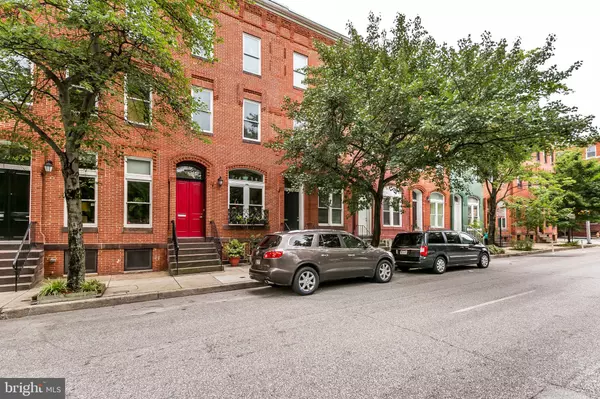For more information regarding the value of a property, please contact us for a free consultation.
Key Details
Sold Price $278,000
Property Type Townhouse
Sub Type Interior Row/Townhouse
Listing Status Sold
Purchase Type For Sale
Square Footage 2,400 sqft
Price per Sqft $115
Subdivision Old Goucher
MLS Listing ID MDBA479006
Sold Date 10/30/19
Style Victorian
Bedrooms 3
Full Baths 2
Half Baths 1
HOA Y/N N
Abv Grd Liv Area 2,400
Originating Board BRIGHT
Year Built 1900
Annual Tax Amount $5,524
Tax Year 2019
Lot Size 4,356 Sqft
Acres 0.1
Property Description
Original North Calvert Green home developed by Telesis at a spectacular value and qualifies for the following grants: Neighborhood Lift program $15,000, JHU Live Near Your Work $15,000, All state first time home buyer programs, and George Mason Mortgage 101% no Mortgage Insurance financing! This home has the historic CHAP tax credit savings good through 2021-2022 tax year, although originally built in 1900 the home was completely rehabbed in 2010 and is now a turn-key beauty. Stunning 3 story home, boasting 2400 + sq ft, 3 bedrooms, 2 1/2 baths, a 3rd floor master suite with walk in closet and large dual sink restroom with shower and soaking tub, a 3rd floor den, stackable washer and dryer, gourmet kitchen w/ granite counters, hardwood floors, high ceilings, a large open floor plan, gas stove, built in microwave, energy efficient windows and energy star heating, security code/set up/option, back deck, off street parking, and facing Barclay Park. Open house Sunday, August 11th from 11-1pm. Association / Community Info.: The home is in the Charles Village Community Benefits District. There is a yearly charge of 30.37 to cover the amenities including: supplemental security and maintenance services, amenities in public areas, parks and recreations programs.
Location
State MD
County Baltimore City
Zoning R-8
Direction East
Rooms
Basement Connecting Stairway, Daylight, Partial, Front Entrance, Space For Rooms, Unfinished, Windows
Interior
Interior Features Combination Kitchen/Dining, Combination Kitchen/Living, Kitchen - Gourmet, Kitchen - Island, Primary Bath(s), Upgraded Countertops, Window Treatments, Wood Floors
Hot Water Natural Gas
Heating Energy Star Heating System
Cooling Central A/C
Equipment Dishwasher, Dryer, Disposal, Refrigerator, Stove, Washer
Fireplace N
Appliance Dishwasher, Dryer, Disposal, Refrigerator, Stove, Washer
Heat Source Natural Gas
Exterior
Amenities Available None
Waterfront N
Water Access N
Accessibility None
Garage N
Building
Story 3+
Sewer Public Sewer
Water Public
Architectural Style Victorian
Level or Stories 3+
Additional Building Above Grade, Below Grade
New Construction N
Schools
School District Baltimore City Public Schools
Others
Pets Allowed Y
HOA Fee Include None
Senior Community No
Tax ID 0312083818 024
Ownership Fee Simple
SqFt Source Estimated
Acceptable Financing Cash, Conventional, FHA, VA
Listing Terms Cash, Conventional, FHA, VA
Financing Cash,Conventional,FHA,VA
Special Listing Condition Standard
Pets Description No Pet Restrictions
Read Less Info
Want to know what your home might be worth? Contact us for a FREE valuation!

Our team is ready to help you sell your home for the highest possible price ASAP

Bought with Kerri A Tkach • Redfin Corp
GET MORE INFORMATION

John Martinich
Co-Owner | License ID: VA-0225221526
Co-Owner License ID: VA-0225221526



