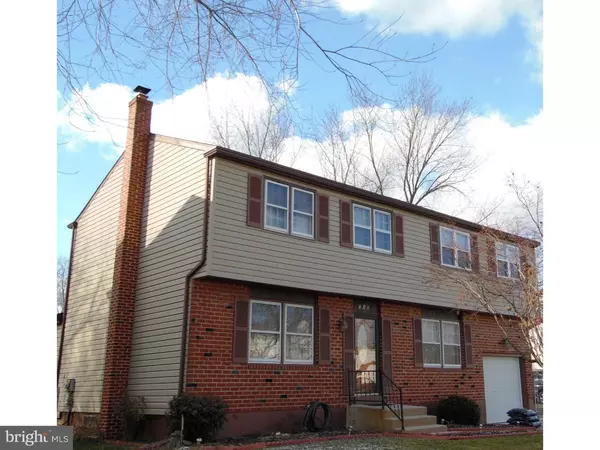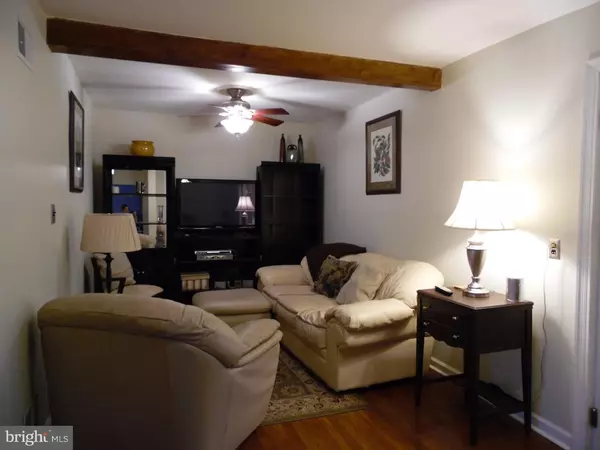For more information regarding the value of a property, please contact us for a free consultation.
Key Details
Sold Price $227,000
Property Type Single Family Home
Sub Type Detached
Listing Status Sold
Purchase Type For Sale
Square Footage 2,175 sqft
Price per Sqft $104
Subdivision Jefferson Farms
MLS Listing ID 1003945081
Sold Date 03/18/16
Style Colonial
Bedrooms 4
Full Baths 2
Half Baths 1
HOA Y/N N
Abv Grd Liv Area 2,175
Originating Board TREND
Year Built 1973
Annual Tax Amount $1,678
Tax Year 2015
Lot Size 6,534 Sqft
Acres 0.15
Lot Dimensions 62X110
Property Description
Welcome to this amazing 2 story, 4 bedroom, 2.5 bath colonial in Jefferson Farms. Put this home on you tour today, so much space for the price! This seller has already done a pre-listing inspection and has made repairs in advance, please find inspection report for review in the home, this home will be sold "as is." Seller will make no further repairs, an inspection is for the buyers informational purposes only. This home has a spacious living, family & dining room on the main floor with a nicely sized kitchen on the back of the home. In the full eat-in kitchen you will find granite counter tops, ceramic tile, an island for easy use, some stainless steel appliances & a commercial propane stove. You will find 4 bedrooms upstairs. The large master bedroom features a nicely sized full bathroom with a whirlpool tub and a huge walk-in closet. All of the other bedrooms boast ample space for personal use and some storage. Plenty of space in the partially finished basement for recreation and socializing. Keep your walk-out basement extra warm during the winter months using the pellet stove that is in great working order. Spend time enjoying the outside in the fenced-in backyard with a deck, patio and shed for storage. Invite all of your friends over because there is sufficient space for parking in the driveway along with your 1-car garage. Feel confident about your purchase, this seller is including a 1-year HSA Home Warranty. Hurry! This one won't be on the market very long! Great Space for a Great Price!
Location
State DE
County New Castle
Area New Castle/Red Lion/Del.City (30904)
Zoning NC6.5
Rooms
Other Rooms Living Room, Dining Room, Primary Bedroom, Bedroom 2, Bedroom 3, Kitchen, Family Room, Bedroom 1, Other
Basement Full
Interior
Interior Features Primary Bath(s), Kitchen - Island, Butlers Pantry, Attic/House Fan, WhirlPool/HotTub, Wood Stove, Kitchen - Eat-In
Hot Water Electric
Heating Oil
Cooling Central A/C
Flooring Wood, Fully Carpeted
Equipment Commercial Range
Fireplace N
Appliance Commercial Range
Heat Source Oil
Laundry Basement
Exterior
Exterior Feature Deck(s)
Garage Spaces 4.0
Utilities Available Cable TV
Waterfront N
Water Access N
Roof Type Pitched,Shingle
Accessibility None
Porch Deck(s)
Attached Garage 1
Total Parking Spaces 4
Garage Y
Building
Story 2
Sewer Public Sewer
Water Public
Architectural Style Colonial
Level or Stories 2
Additional Building Above Grade, Shed
New Construction N
Schools
School District Colonial
Others
Senior Community No
Tax ID 10-025.20-210
Ownership Fee Simple
Security Features Security System
Acceptable Financing Conventional, VA, FHA 203(b)
Listing Terms Conventional, VA, FHA 203(b)
Financing Conventional,VA,FHA 203(b)
Read Less Info
Want to know what your home might be worth? Contact us for a FREE valuation!

Our team is ready to help you sell your home for the highest possible price ASAP

Bought with Andrea J Bloser • Patterson-Schwartz-Hockessin
GET MORE INFORMATION

John Martinich
Co-Owner | License ID: VA-0225221526
Co-Owner License ID: VA-0225221526



