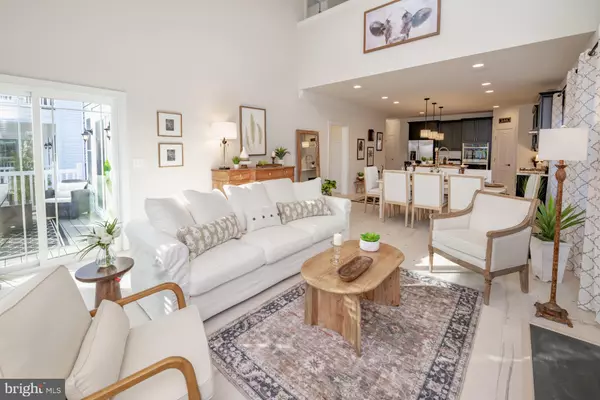
UPDATED:
11/08/2024 05:24 PM
Key Details
Property Type Single Family Home
Sub Type Detached
Listing Status Active
Purchase Type For Sale
Square Footage 2,775 sqft
Price per Sqft $718
Subdivision Rehoboth By The Sea
MLS Listing ID DESU2055074
Style Transitional
Bedrooms 4
Full Baths 3
Half Baths 1
HOA Y/N N
Abv Grd Liv Area 2,775
Originating Board BRIGHT
Land Lease Amount 23000.0
Land Lease Frequency Annually
Year Built 2023
Annual Tax Amount $881
Tax Year 2023
Lot Size 4,791 Sqft
Acres 0.11
Lot Dimensions 50x100
Property Description
decorated and furnished (option to purchase turn-key, for an additional fee, with a few
exceptions). A stunning single-family home, meticulously designed and constructed in
2023. Boasting of modern elegance and contemporary charm, this two-story residence
offers a comfortable and luxurious living space with four spacious bedrooms, 2nd floor den
that can be converted to 5th bedroom, three full bathrooms, 1 half bath. This property is
perfect for anyone seeking a summer retreat or year-round home. Optional inground
dipping/therapy pool is permitted (at buyer cost). Virtual pool photos included. Spanning
across 2,775 square feet, the finished area of the home offers ample space for relaxation
and entertainment. The open first floor plan seamlessly connects the living, dining, and
kitchen areas, creating an inviting and cohesive atmosphere. Large windows allow natural
light to flood the interior, creating an airy and bright ambiance, excentuating the vaulted 18
foot ceilings in the living area and foyer. The first floor embraces the beauty of open
concept living and offers a first level primary suite with a full ensuite bath, large walk-in
closet - featuring sliding glass doors to the deck and rear yard off the primary bedroom w
and living room. There is a beautiful gas fireplace in the living room which is great for cozy
winter evenings. The stunning entry foyer has 18 foot vaulted ceilings and beautiful
hardwood staircase leading to the second level. Three additional bedrooms occupy this
level and provide cozy havens for rest and rejuvenation. There is a second living area that
can be converted easily to a fifth bedroom. An additional 2nd floor primary suite with 2
walk-in closets offers a private oasis with its own ensuite bathroom. With contemporary
finishes and high-quality fixtures, the bathrooms throughout the home exude a sense of
luxury and sophistication. There is an abundant amount of custom upgrades including
custom crown molding, raised panel molding, fully enclosed rear yard privacy fence,
professionally landscaped with full irrigation. The home is equipped with "smart" home
automation including multiple zones of in-ceiling sonos speakers on the first and second
level which offer amazing sound quality for your musical enjoyment throughout the home.
The exterior of the property is equally impressive. Situated on a 5,000 square feet, there is
plenty of space for enjoying cook outs and room for an additional patio area. Bonus
feature...a two car garage with electric garage door opener - a luxury feature that is rarely
seen at the beach. Located in the vibrant community of Dewey Beach, this property offers
the best of both worlds – a tranquil coastal escape in the sought after community of
Rehoboth by the Sea and convenient access to nearby amenities. Dewey Beach is
renowned for its beautiful sandy shores, popular with locals and tourists alike (and dog
friendly1). With a prime location, residents can easily enjoy water sports, fishing, or simply
relaxing on the beach. Marina slips available (at this writing) at two Dewey Beach Marinas.
In addition to beach activities, Dewey Beach also boasts a variety of dining, shopping, and
entertainment options. From lively bayfront restaurants to quaint breakfast and lunch
spots, there is something to suit the whole family. Overall, 108 Jersey is a remarkable
property that offers a harmonious blend of modern design, comfortable living spaces, and
coastal charm. With its luxurious features, spacious layout, and prime location, this home
presents an exceptional opportunity for those seeking a year-round residence or a vacation
retreat. Don't miss the chance to own this beautiful single-family home in one of Delaware's
most sought-after beach communities. This is a land lease property with a new 59 year land
lease at approx 23K a year.
Location
State DE
County Sussex
Area Lewes Rehoboth Hundred (31009)
Zoning NR
Rooms
Other Rooms Primary Bedroom, Bedroom 2, Bedroom 3, Bedroom 1
Main Level Bedrooms 1
Interior
Interior Features Ceiling Fan(s), Central Vacuum, Chair Railings, Entry Level Bedroom, Floor Plan - Open, Kitchen - Gourmet, Kitchen - Island, Upgraded Countertops, Walk-in Closet(s), Window Treatments
Hot Water Electric
Heating Central
Cooling Central A/C
Flooring Carpet, Wood
Fireplaces Number 1
Fireplaces Type Fireplace - Glass Doors, Gas/Propane
Equipment Built-In Microwave, Central Vacuum, Energy Efficient Appliances, Oven - Double, Six Burner Stove, Stainless Steel Appliances, Water Heater - Tankless
Fireplace Y
Appliance Built-In Microwave, Central Vacuum, Energy Efficient Appliances, Oven - Double, Six Burner Stove, Stainless Steel Appliances, Water Heater - Tankless
Heat Source Electric, Central
Exterior
Garage Garage - Front Entry
Garage Spaces 2.0
Fence Privacy
Utilities Available Under Ground
Waterfront N
Water Access N
Roof Type Architectural Shingle
Accessibility 36\"+ wide Halls
Attached Garage 2
Total Parking Spaces 2
Garage Y
Building
Story 2
Foundation Crawl Space
Sewer Public Sewer
Water Public
Architectural Style Transitional
Level or Stories 2
Additional Building Above Grade, Below Grade
New Construction Y
Schools
Elementary Schools Rehoboth
High Schools Cape Henlopen
School District Cape Henlopen
Others
Pets Allowed Y
Senior Community No
Tax ID 334-20.10-151.00-2493
Ownership Land Lease
SqFt Source Estimated
Acceptable Financing Conventional
Listing Terms Conventional
Financing Conventional
Special Listing Condition Standard
Pets Description Cats OK, Dogs OK

GET MORE INFORMATION

John Martinich
Co-Owner | License ID: VA-0225221526
Co-Owner License ID: VA-0225221526



