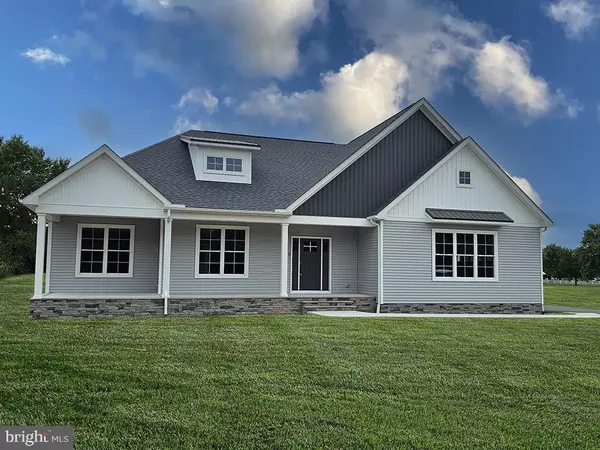
UPDATED:
11/11/2024 07:26 PM
Key Details
Property Type Single Family Home
Sub Type Detached
Listing Status Active
Purchase Type For Sale
Square Footage 2,116 sqft
Price per Sqft $268
Subdivision None Available
MLS Listing ID DEKT2029948
Style Ranch/Rambler
Bedrooms 3
Full Baths 2
HOA Y/N N
Abv Grd Liv Area 2,116
Originating Board BRIGHT
Year Built 2024
Annual Tax Amount $105
Tax Year 2022
Lot Size 0.750 Acres
Acres 0.75
Lot Dimensions 125.00 x 261.42
Property Description
14 SEER Trane AC and gas furnace, 2x6 construction, GE Profile Series Refrigerator, GE Profile Dishwasher, GE Profile Range, GE Profile Built in Microwave Advantech Subfloor with Limited Lifetime Warranty, Wincore Series Windows, Premium Luxury Vinyl Plank throughout the house, Recessed Lights throughout, 9ft ceiling
Schedule your showing now to view all of the other upgrades!
Upon closing of the house, the builder will give a walk through to the new owner as well as 12 month follow up!
Location
State DE
County Kent
Area Capital (30802)
Zoning AR
Rooms
Main Level Bedrooms 3
Interior
Interior Features Attic, Built-Ins, Combination Dining/Living, Combination Kitchen/Dining, Combination Kitchen/Living, Dining Area, Floor Plan - Open, Kitchen - Island, Recessed Lighting, Upgraded Countertops
Hot Water Tankless
Heating Humidifier, Programmable Thermostat
Cooling Central A/C
Flooring Luxury Vinyl Plank
Equipment Cooktop, Dishwasher, ENERGY STAR Dishwasher, ENERGY STAR Refrigerator, Humidifier, Refrigerator, Stove, Water Heater - Tankless, Built-In Microwave
Fireplace N
Appliance Cooktop, Dishwasher, ENERGY STAR Dishwasher, ENERGY STAR Refrigerator, Humidifier, Refrigerator, Stove, Water Heater - Tankless, Built-In Microwave
Heat Source Natural Gas
Exterior
Exterior Feature Porch(es), Screened
Garage Garage - Side Entry, Garage Door Opener, Inside Access
Garage Spaces 2.0
Utilities Available Natural Gas Available
Waterfront N
Water Access N
Roof Type Architectural Shingle
Accessibility None
Porch Porch(es), Screened
Attached Garage 2
Total Parking Spaces 2
Garage Y
Building
Story 1
Foundation Block
Sewer Mound System
Water Well
Architectural Style Ranch/Rambler
Level or Stories 1
Additional Building Above Grade, Below Grade
Structure Type 9'+ Ceilings
New Construction Y
Schools
Elementary Schools Hartly
Middle Schools Central
High Schools Dover
School District Capital
Others
Pets Allowed N
Senior Community No
Tax ID WD-00-07300-02-5117-000
Ownership Fee Simple
SqFt Source Assessor
Acceptable Financing Cash, Conventional, FHA, VA
Horse Property N
Listing Terms Cash, Conventional, FHA, VA
Financing Cash,Conventional,FHA,VA
Special Listing Condition Standard

GET MORE INFORMATION

John Martinich
Co-Owner | License ID: VA-0225221526
Co-Owner License ID: VA-0225221526



