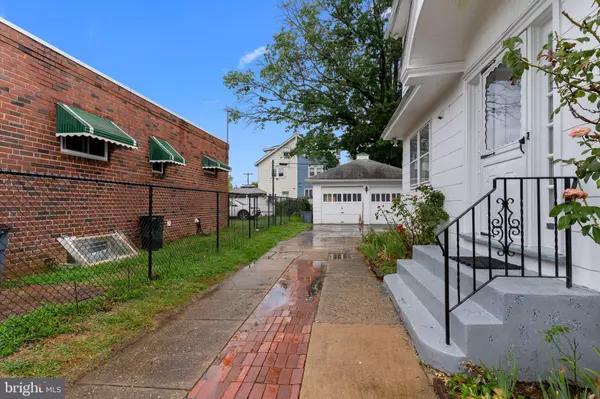
UPDATED:
11/08/2024 03:29 PM
Key Details
Property Type Single Family Home
Sub Type Detached
Listing Status Under Contract
Purchase Type For Sale
Square Footage 2,040 sqft
Price per Sqft $230
Subdivision Castor Gardens
MLS Listing ID PAPH2377310
Style Traditional
Bedrooms 4
Full Baths 2
Half Baths 1
HOA Y/N N
Abv Grd Liv Area 2,040
Originating Board BRIGHT
Year Built 1950
Annual Tax Amount $2,717
Tax Year 2024
Lot Size 5,125 Sqft
Acres 0.12
Lot Dimensions 50.00 x 103.00
Property Description
As you step into the house you are greeted by a large welcoming foyer, ideal for greeting guests or stepping in from the elements. The spacious living room is adorned with a cozy fireplace and has a wonderful bonus room attached. This room features a large closet and would make a great office or hobby space.
The beautiful kitchen, conveniently located off the dedicated dining room, features gas cooking, Corian countertops, a self-cleaning oven, and a custom pantry space leading to the basement.
Upstairs, discover four comfortably sized bedrooms and a full bath with Corian surround. Each bedroom has a full sized closet with the main bedroom featuring two closets. Custom built-in shelves add a unique touch to another bedroom, showcasing the care and attention given by the sellers over the years. For added convenience, stairs lead to a floored attic with a cedar closet, offering plenty of storage options.
The basement, accessible from the house, also features bilco doors to the backyard and includes laundry facilities and a separate area with a shower, sink, and toilet. This space provides endless possibilities from a workshop to an abundance of storage.
Outside, a fenced backyard offers privacy and security, perfect for outdoor activities. A long driveway easily accommodates up to five cars, leading to a large 2-car garage with one door raised for larger vehicles.
Recent updates in 2023 include exterior painting and a roof replacement, ensuring peace of mind for years to come. This home also features a dual zoned central air system. Don't miss this opportunity to own a home filled with history, character, and modern comforts. Schedule your showing today and envision the possibilities awaiting you at this unique property.
Location
State PA
County Philadelphia
Area 19111 (19111)
Zoning RSA3
Rooms
Other Rooms Living Room, Dining Room, Bedroom 2, Bedroom 3, Bedroom 4, Kitchen, Basement, Foyer, Bedroom 1, Attic, Bonus Room, Full Bath, Half Bath
Basement Full, Unfinished, Outside Entrance
Interior
Interior Features Attic, Built-Ins, Dining Area, Floor Plan - Traditional, Kitchen - Eat-In, Pantry
Hot Water Natural Gas
Heating Baseboard - Hot Water, Radiator
Cooling Central A/C
Flooring Hardwood, Laminated
Fireplaces Number 1
Inclusions Washer, Dryer, Refrigerator, Chest Freezer (basement)
Equipment Dishwasher, Disposal, Dryer - Electric, Built-In Microwave, Oven/Range - Gas, Refrigerator, Washer, Freezer
Fireplace Y
Appliance Dishwasher, Disposal, Dryer - Electric, Built-In Microwave, Oven/Range - Gas, Refrigerator, Washer, Freezer
Heat Source Natural Gas
Laundry Basement
Exterior
Garage Oversized
Garage Spaces 7.0
Waterfront N
Water Access N
Roof Type Shingle
Accessibility None
Total Parking Spaces 7
Garage Y
Building
Lot Description Level, Landscaping, Rear Yard
Story 3
Foundation Slab
Sewer Public Sewer
Water Public
Architectural Style Traditional
Level or Stories 3
Additional Building Above Grade, Below Grade
New Construction N
Schools
School District The School District Of Philadelphia
Others
Senior Community No
Tax ID 532224100
Ownership Fee Simple
SqFt Source Assessor
Special Listing Condition Standard

GET MORE INFORMATION

John Martinich
Co-Owner | License ID: VA-0225221526
Co-Owner License ID: VA-0225221526



