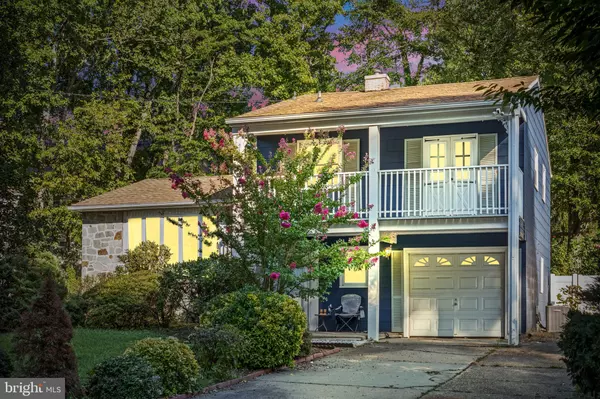
UPDATED:
11/08/2024 01:10 PM
Key Details
Property Type Single Family Home
Sub Type Detached
Listing Status Active
Purchase Type For Sale
Square Footage 1,568 sqft
Price per Sqft $267
Subdivision Columbia Lakes
MLS Listing ID NJCD2075612
Style Colonial
Bedrooms 4
Full Baths 2
Half Baths 1
HOA Y/N N
Abv Grd Liv Area 1,568
Originating Board BRIGHT
Year Built 1961
Annual Tax Amount $7,445
Tax Year 2023
Lot Size 7,810 Sqft
Acres 0.18
Lot Dimensions 71.00 x 110.00
Property Description
Columbia Lakes community in Cherry Hill New Jersey. 315 Lincoln Avenue South features 4
large bedrooms and 3 bathrooms. As you enter the home you will find a cozy living area with a
wood-burning fireplace, creating a quaint, warm, and welcoming space. This level also includes
access to the crawl space for storage, the laundry room, a half bathroom, as well as a first-floor
bedroom. Moving up to the second level, you will enter another living room space with new
flooring and a fully renovated kitchen! This stunning kitchen is truly the heart of the home
featuring new appliances, new cabinets, new quartz countertops, as well as a modern island
perfect for breakfast in the morning! Right off of the kitchen, you will find access to the charming
deck and fenced-in backyard, perfect for entertaining! The upstairs level of the home includes
three generously sized bedrooms and two full bathrooms. The primary bedroom features an en
suite bathroom as well as access to the charming second-story deck, perfect for getting some
fresh air and relaxing any time of the day! Overall, this home has an abundance of astonishing
qualities. Some other features include fresh paint on the outside of the home, a brand-new
central air system, a Ring security system, and a roof that is less than 10 years old! Aside from
the wonderful home itself, its location is everything. It is minutes away from vast amounts of
restaurants, entertainment, grocery stores, healthcare, and so much more! It is also within walking distance of Carusi Middle School. Lastly, this area is also very commuter-friendly as it offers easy access to highways and public transportation. Don’t miss your chance to tour this delightful home in Cherry Hill New Jersey!
Location
State NJ
County Camden
Area Cherry Hill Twp (20409)
Zoning RES
Rooms
Other Rooms Living Room, Dining Room, Primary Bedroom, Bedroom 2, Bedroom 3, Kitchen, Family Room, Bedroom 1, Laundry, Attic
Main Level Bedrooms 1
Interior
Interior Features Primary Bath(s), Ceiling Fan(s), Bathroom - Stall Shower, Kitchen - Eat-In, Bar, Breakfast Area, Entry Level Bedroom, Floor Plan - Open, Recessed Lighting
Hot Water Natural Gas
Heating Forced Air
Cooling Central A/C
Flooring Tile/Brick, Laminated
Fireplaces Number 1
Fireplaces Type Brick
Inclusions Appliances
Equipment Dishwasher, Dryer, Microwave, Oven - Single, Refrigerator, Stainless Steel Appliances, Washer
Fireplace Y
Window Features Replacement
Appliance Dishwasher, Dryer, Microwave, Oven - Single, Refrigerator, Stainless Steel Appliances, Washer
Heat Source Natural Gas
Laundry Lower Floor
Exterior
Exterior Feature Deck(s), Porch(es), Balcony
Garage Spaces 2.0
Fence Privacy
Utilities Available Cable TV
Waterfront N
Water Access N
Roof Type Pitched,Shingle
Accessibility None
Porch Deck(s), Porch(es), Balcony
Total Parking Spaces 2
Garage N
Building
Lot Description Level, Front Yard, Rear Yard, SideYard(s)
Story 2
Foundation Crawl Space
Sewer Public Sewer
Water Public
Architectural Style Colonial
Level or Stories 2
Additional Building Above Grade, Below Grade
New Construction N
Schools
Elementary Schools Joyce Kilmer
Middle Schools Carusi
High Schools Cherry Hill High - West
School District Cherry Hill Township Public Schools
Others
Senior Community No
Tax ID 09-00316 01-00011
Ownership Fee Simple
SqFt Source Assessor
Security Features Security System
Acceptable Financing Conventional, FHA 203(b), Cash, FHA, VA
Listing Terms Conventional, FHA 203(b), Cash, FHA, VA
Financing Conventional,FHA 203(b),Cash,FHA,VA
Special Listing Condition Standard

GET MORE INFORMATION

John Martinich
Co-Owner | License ID: VA-0225221526
Co-Owner License ID: VA-0225221526



