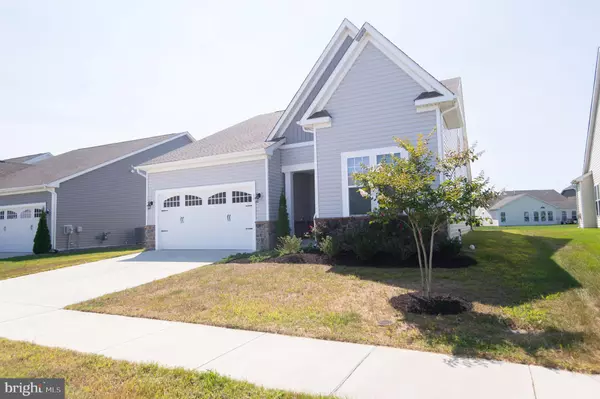
UPDATED:
10/16/2024 12:56 PM
Key Details
Property Type Single Family Home
Sub Type Detached
Listing Status Under Contract
Purchase Type For Sale
Square Footage 2,376 sqft
Price per Sqft $164
Subdivision Heritage Shores
MLS Listing ID DESU2070340
Style Contemporary,Raised Ranch/Rambler
Bedrooms 4
Full Baths 3
HOA Fees $305/mo
HOA Y/N Y
Abv Grd Liv Area 2,376
Originating Board BRIGHT
Year Built 2021
Annual Tax Amount $3,134
Tax Year 2023
Lot Size 9,583 Sqft
Acres 0.22
Lot Dimensions 60.00 x 164.00
Property Description
As you enter, you're greeted by an inviting foyer that seamlessly flows into a spacious kitchen adorned with elegant granite countertops, a stylish tile backsplash, and sleek stainless steel appliances. The generous kitchen island overlooks a bright and airy living room and dining area, creating a functional layout that's perfect for entertaining family and friends. The charm of this home is enhanced by cathedral ceilings and tasteful moldings throughout.
On the first floor, discover the private owner's suite, featuring two expansive closets, a luxurious walk-in shower, and double vanity sinks for your convenience.
Two additional guest bedrooms and a full bath are conveniently located just off the foyer, providing comfort and privacy for all.
Venture upstairs to discover a spacious loft area, offering endless possibilities as a home theater, workout space, craft room, or office. Just off the loft, you'll find the fourth bedroom and a full bath, providing added privacy and versatility for guests or family.
Relax with your morning coffee on the serene screened porch, soaking in the peaceful ambiance of your surroundings.
The attached two-car garage and sought-after laundry room make this home not only stylish but also highly functional.
This remarkable home and its vibrant community are just a short 30-minute drive from the beach, making it an ideal retreat. Don't miss out on this incredible opportunity—schedule your visit today!
Location
State DE
County Sussex
Area Northwest Fork Hundred (31012)
Zoning TN
Rooms
Other Rooms Loft
Main Level Bedrooms 3
Interior
Interior Features Bathroom - Walk-In Shower, Breakfast Area, Ceiling Fan(s), Combination Kitchen/Dining, Combination Kitchen/Living, Entry Level Bedroom, Floor Plan - Open, Kitchen - Island, Upgraded Countertops, Walk-in Closet(s)
Hot Water Natural Gas
Heating Forced Air
Cooling Central A/C
Fireplace N
Heat Source Natural Gas
Exterior
Exterior Feature Porch(es), Screened
Garage Garage - Front Entry
Garage Spaces 4.0
Waterfront N
Water Access N
Accessibility None
Porch Porch(es), Screened
Attached Garage 2
Total Parking Spaces 4
Garage Y
Building
Story 2
Foundation Slab
Sewer Public Sewer
Water Public
Architectural Style Contemporary, Raised Ranch/Rambler
Level or Stories 2
Additional Building Above Grade
New Construction N
Schools
School District Woodbridge
Others
Senior Community Yes
Age Restriction 55
Tax ID 131-14.00-805.00
Ownership Fee Simple
SqFt Source Estimated
Acceptable Financing Cash, Conventional, FHA, VA
Listing Terms Cash, Conventional, FHA, VA
Financing Cash,Conventional,FHA,VA
Special Listing Condition Standard

GET MORE INFORMATION

John Martinich
Co-Owner | License ID: VA-0225221526
Co-Owner License ID: VA-0225221526



