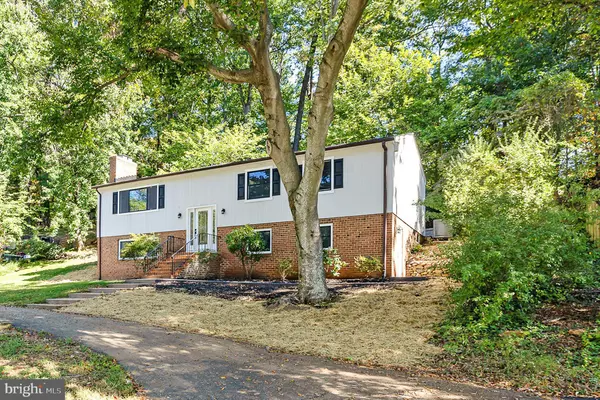
UPDATED:
12/03/2024 12:41 AM
Key Details
Property Type Single Family Home
Sub Type Detached
Listing Status Active
Purchase Type For Sale
Square Footage 2,500 sqft
Price per Sqft $289
Subdivision Greenbrier Heights
MLS Listing ID VACO2000126
Style Split Level
Bedrooms 4
Full Baths 3
HOA Y/N N
Abv Grd Liv Area 1,250
Originating Board BRIGHT
Year Built 1971
Annual Tax Amount $4,677
Tax Year 2023
Lot Size 0.359 Acres
Acres 0.36
Property Description
Step into this fully remodeled 4-bedroom, 3-bathroom home, offering over 2,500 sq. ft. of stylish and functional living space across two levels. From the moment you arrive, you'll be captivated by the newly added concrete walkway and patio, setting the tone for the upgrades inside.
The heart of the home is the brand-new kitchen, featuring sleek modern appliances and thoughtful finishes, perfect for cooking and entertaining. Recent updates include a new roof, energy-efficient windows, and doors, an updated HVAC system, and luxury vinyl flooring. Freshly painted in contemporary colors, this home is completely move-in ready.
Situated on a generous 0.35-acre lot in a quiet, established neighborhood, this home blends classic 1971 craftsmanship with a modern vibe that feels brand new. Don't miss this rare opportunity—schedule your tour today and make this stunning home yours!
Location
State VA
County Charlottesville City
Zoning R-1
Rooms
Basement Fully Finished
Main Level Bedrooms 4
Interior
Interior Features Bathroom - Stall Shower, Breakfast Area, Combination Kitchen/Dining, Floor Plan - Open, Window Treatments
Hot Water Electric
Heating Heat Pump(s)
Cooling Central A/C
Flooring Hardwood, Luxury Vinyl Plank
Equipment Cooktop, Dishwasher, Disposal, Dryer, Freezer, Icemaker, Microwave, Stove, Washer
Fireplace N
Window Features Energy Efficient
Appliance Cooktop, Dishwasher, Disposal, Dryer, Freezer, Icemaker, Microwave, Stove, Washer
Heat Source Electric
Laundry Basement
Exterior
Exterior Feature Patio(s)
Garage Spaces 4.0
Utilities Available Cable TV, Electric Available
Water Access N
Roof Type Shingle
Accessibility 2+ Access Exits, 32\"+ wide Doors, Level Entry - Main
Porch Patio(s)
Total Parking Spaces 4
Garage N
Building
Story 1
Foundation Block
Sewer Public Septic
Water Public
Architectural Style Split Level
Level or Stories 1
Additional Building Above Grade, Below Grade
Structure Type Dry Wall,2 Story Ceilings
New Construction N
Schools
School District Charlottesville City Public Schools
Others
Senior Community No
Tax ID 42C087000
Ownership Fee Simple
SqFt Source Assessor
Acceptable Financing FHA, Cash, Conventional, VA
Listing Terms FHA, Cash, Conventional, VA
Financing FHA,Cash,Conventional,VA
Special Listing Condition Standard

GET MORE INFORMATION

John Martinich
Co-Owner | License ID: VA-0225221526
Co-Owner License ID: VA-0225221526



