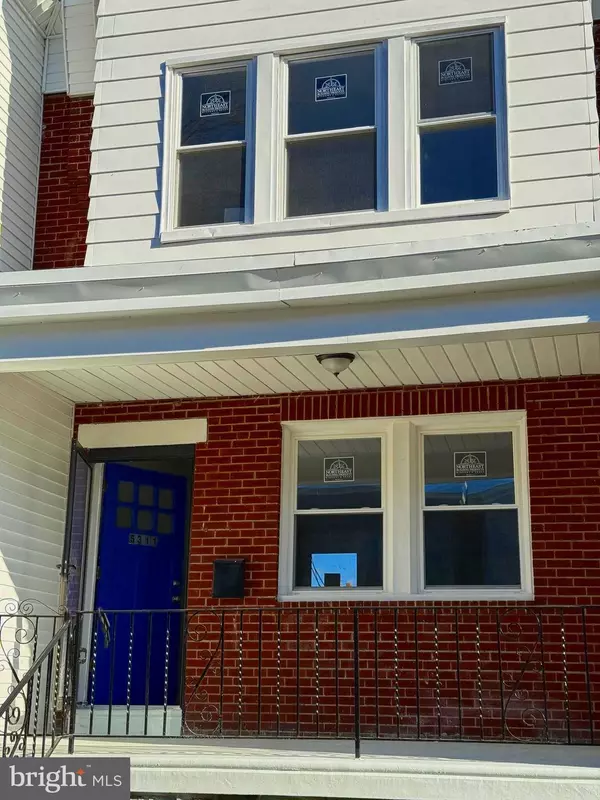
UPDATED:
11/19/2024 09:21 PM
Key Details
Property Type Townhouse
Sub Type Interior Row/Townhouse
Listing Status Pending
Purchase Type For Sale
Square Footage 1,880 sqft
Price per Sqft $121
Subdivision Oxford Circle
MLS Listing ID PAPH2411014
Style Traditional
Bedrooms 3
Full Baths 2
HOA Y/N N
Abv Grd Liv Area 1,230
Originating Board BRIGHT
Year Built 1945
Annual Tax Amount $1,989
Tax Year 2024
Lot Size 1,337 Sqft
Acres 0.03
Lot Dimensions 17.00 x 81.00
Property Description
Step inside to find an open-concept living space with gleaming floors, recessed lighting, and contemporary finishes. The kitchen is a chef's dream, offering sleek quartz countertops and custom cabinet . All bathrooms are updated with modern tile work and designer fixtures.
Downstairs, the fully finished basement adds significant living space, a spacious family room, and an additional bedroom or office. It’s perfect for entertaining or as a separate guest area, complete with a full bath.
Every detail in this home has been thoughtfully upgraded, making it move-in ready and ideal for modern living!
Location
State PA
County Philadelphia
Area 19124 (19124)
Zoning RSA5
Rooms
Basement Daylight, Partial, Fully Finished
Main Level Bedrooms 3
Interior
Hot Water Natural Gas
Heating Hot Water
Cooling Window Unit(s)
Fireplace N
Heat Source Natural Gas
Exterior
Waterfront N
Water Access N
Accessibility 2+ Access Exits
Garage N
Building
Story 2
Foundation Brick/Mortar
Sewer Public Sewer
Water Public
Architectural Style Traditional
Level or Stories 2
Additional Building Above Grade, Below Grade
New Construction N
Schools
School District Philadelphia City
Others
Senior Community No
Tax ID 621434900
Ownership Fee Simple
SqFt Source Assessor
Special Listing Condition Standard

GET MORE INFORMATION

John Martinich
Co-Owner | License ID: VA-0225221526
Co-Owner License ID: VA-0225221526



